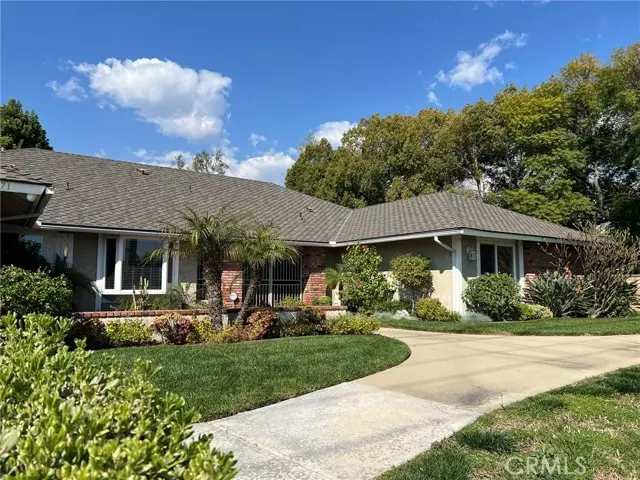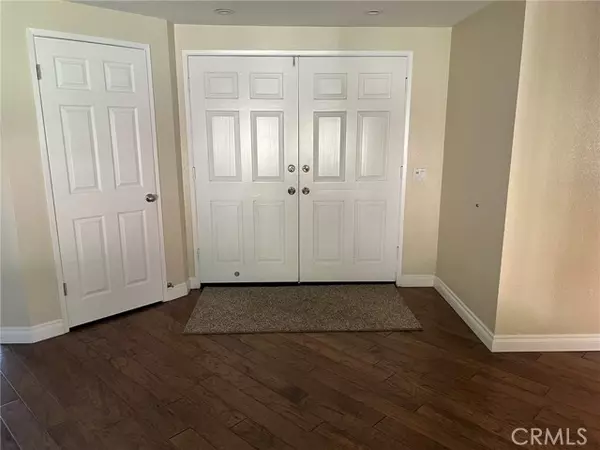$1,350,000
$1,350,000
For more information regarding the value of a property, please contact us for a free consultation.
1471 Baseline RD La Verne, CA 91750
5 Beds
3 Baths
3,132 SqFt
Key Details
Sold Price $1,350,000
Property Type Single Family Home
Sub Type Single Family Home
Listing Status Sold
Purchase Type For Sale
Square Footage 3,132 sqft
Price per Sqft $431
MLS Listing ID CRCV24014388
Sold Date 07/15/24
Style Ranch
Bedrooms 5
Full Baths 3
Originating Board California Regional MLS
Year Built 1981
Lot Size 0.346 Acres
Property Description
Gorgeous single-level pool home located in highly desirable North La Verne! Too many upgrades to list! Family room features a gas fireplace, mantle and built-ins, and is open to a beautifully remodeled kitchen with professional appliances, tons of custom cabinets, honed granite countertops, built-in refrigerator, dining area, and spacious island. All bathrooms have been updated with new vanities, counter tops, and fixtures, primary features a walk-in shower and soaking tub. Electrical has been fully upgraded with recessed lighting throughout, under cabinet lighting in the kitchen, fully wired for security system and cameras, and the home is equipped with surround sound. The huge backyard is an entertainer's paradise featuring an open patio, fully functioning outdoor kitchen with barbecue, sink, dry storage, and beverage refrigerator. Sparkling in-ground pool, paved deck, and lush landscape with ample grassy area and mature fruit trees make this yard the perfect place to relax with family and friends. If that's not enough to sell your fussiest buyer, this single-story stunner also has an attached 3-car garage and large driveway providing plenty of parking for those summer gatherings! Conveniently located within walking distance to two of Bonita Unified's finest elementary school
Location
State CA
County Los Angeles
Area 684 - La Verne
Zoning LVPR2D*
Rooms
Family Room Other
Dining Room Breakfast Bar, Formal Dining Room, In Kitchen, Other
Kitchen Dishwasher, Freezer, Garbage Disposal, Hood Over Range, Microwave, Other, Oven - Self Cleaning, Oven Range - Built-In, Refrigerator, Built-in BBQ Grill, Oven - Electric
Interior
Heating Central Forced Air, Fireplace
Cooling Central AC
Fireplaces Type Family Room, Gas Burning
Laundry Gas Hookup, In Laundry Room, 30, Other
Exterior
Parking Features Attached Garage, Garage, Gate / Door Opener, Other
Garage Spaces 3.0
Fence 2, Wood, 22
Pool 12, Heated - Gas, Pool - Gunite, Pool - Heated, Pool - In Ground, 21, Pool - Yes, Spa - Private, 46, Pool - Fenced
Utilities Available Other
View Hills, Local/Neighborhood
Roof Type Composition
Building
Lot Description Irregular, Paved
Story One Story
Foundation Concrete Slab
Sewer TBD
Water Other, Hot Water, Heater - Gas, District - Public
Architectural Style Ranch
Others
Tax ID 8664036012
Special Listing Condition Not Applicable
Read Less
Want to know what your home might be worth? Contact us for a FREE valuation!

Our team is ready to help you sell your home for the highest possible price ASAP

© 2025 MLSListings Inc. All rights reserved.
Bought with TODD MCDONAGH





