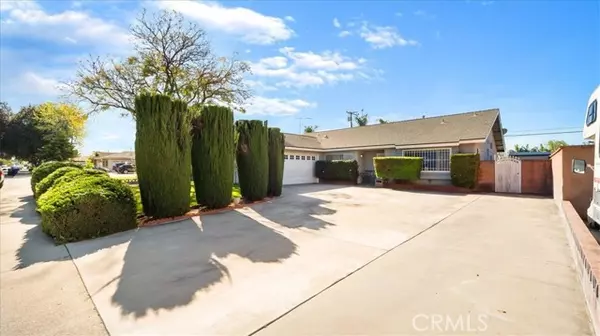$700,000
$725,000
3.4%For more information regarding the value of a property, please contact us for a free consultation.
1424 Elmcroft AVE Pomona, CA 91767
4 Beds
2 Baths
1,734 SqFt
Key Details
Sold Price $700,000
Property Type Single Family Home
Sub Type Single Family Home
Listing Status Sold
Purchase Type For Sale
Square Footage 1,734 sqft
Price per Sqft $403
MLS Listing ID CRTR24071731
Sold Date 07/18/24
Style Traditional
Bedrooms 4
Full Baths 2
Originating Board California Regional MLS
Year Built 1964
Lot Size 7,128 Sqft
Property Description
This Pomona home sounds like a dream! With four bedrooms and two bathrooms, it's spacious and accommodating for families or anyone who loves having extra space. The dual brick fireplace in the family and living room adds a touch of warmth and charm, perfect for those chilly nights. Having an open kitchen connected to the family room makes entertaining or just keeping an eye on things while cooking a breeze. The separate laundry room is a practical bonus, keeping your living spaces clutter-free. And having a two-car attached garage adds convenience and security. But the real highlight? That backyard pool and spa! What a fantastic way to enjoy the California sunshine and cool off during those hot summer days. The covered patio offers a shady spot for outdoor dining or lounging. With easy freeway access and proximity to shopping areas, this home offers comfort and convenience. It seems like an excellent opportunity for anyone looking to invest in a lovely property in Pomona.
Location
State CA
County Los Angeles
Area 687 - Pomona
Zoning POR17200*
Rooms
Family Room Other
Dining Room In Kitchen
Kitchen Dishwasher, Hood Over Range, Other, Oven - Double, Oven Range - Built-In, Oven - Gas
Interior
Heating Central Forced Air
Cooling Central AC
Fireplaces Type Gas Burning, Living Room, Dual See Thru
Laundry In Laundry Room, 30
Exterior
Parking Features Garage, Gate / Door Opener, Off-Street Parking, Other, Parking Area
Garage Spaces 2.0
Fence 3
Pool Pool - In Ground, 21, Pool - Yes, Spa - Private
View Other
Roof Type Composition
Building
Story One Story
Water Hot Water, Heater - Gas, District - Public
Architectural Style Traditional
Others
Tax ID 8321019002
Special Listing Condition Not Applicable
Read Less
Want to know what your home might be worth? Contact us for a FREE valuation!

Our team is ready to help you sell your home for the highest possible price ASAP

© 2024 MLSListings Inc. All rights reserved.
Bought with DESIREE TORRES






