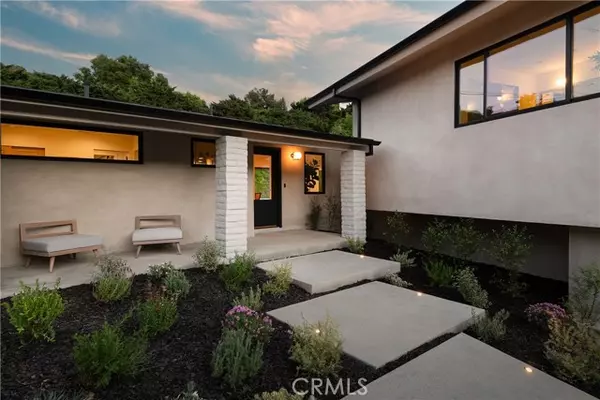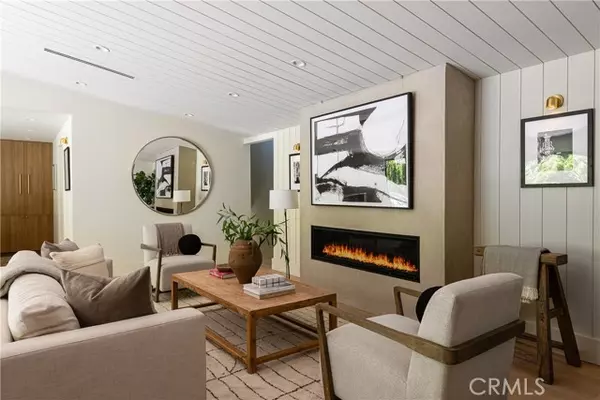$2,650,000
$2,495,000
6.2%For more information regarding the value of a property, please contact us for a free consultation.
14404 Glorietta DR Sherman Oaks, CA 91423
3 Beds
3.5 Baths
2,602 SqFt
Key Details
Sold Price $2,650,000
Property Type Single Family Home
Sub Type Single Family Home
Listing Status Sold
Purchase Type For Sale
Square Footage 2,602 sqft
Price per Sqft $1,018
MLS Listing ID CRSR24077434
Sold Date 07/24/24
Bedrooms 3
Full Baths 3
Half Baths 1
Originating Board California Regional MLS
Year Built 1959
Lot Size 10,608 Sqft
Property Description
Introducing 14404 Glorietta Drive a meticulously renovated Architectural Mid-Century modern masterpiece nestled in the serene and picturesque Sherman Oaks hills. Boasting exquisite craftsmanship, premium finishes, and oak flooring throughout, this stunning residence offers three bedrooms and three and a half baths in a generous 2,602 square feet of living space, on a 10,608-square-foot lot. Step inside and be greeted by a seamless fusion of elegance and functionality. The open floor plan creates a sense of spaciousness and airiness, high ceilings and custom sliding doors, seamlessly blend indoor and outdoor living. Enter the gourmet kitchen, a culinary enthusiast's dream, featuring top-of-the-line Wolf range, Dacor refrigerator, microwave drawer, and custom wood cabinetry. Marble countertops and backsplash provide a luxurious touch, while the adjacent butler's kitchen includes an additional refrigerator, sink and cabinets ensuring effortless entertaining. Indulge in relaxation in the primary suite, complete with canyon views, a lavish ensuite bathroom with a soaking tub, a spa like double-shower, and a spacious walk-in closet. Each of the additional bedrooms boast their own ensuite bathrooms, featuring custom basins and vanities, Brizzo plumbing fixtures, and rejuvenation lightin
Location
State CA
County Los Angeles
Area So - Sherman Oaks
Zoning LARE15
Rooms
Family Room Other
Dining Room Formal Dining Room, In Kitchen, Other
Kitchen Dishwasher, Microwave, Other, Pantry, Oven Range - Gas, Refrigerator, Oven - Gas
Interior
Heating Central Forced Air, Fireplace
Cooling Central AC
Fireplaces Type Living Room
Laundry In Laundry Room, Other, Washer, Stacked Only, Upper Floor, Dryer
Exterior
Parking Features Garage, Off-Street Parking, Other
Garage Spaces 2.0
Pool 31, None
Utilities Available Electricity - On Site, Telephone - Not On Site
View Hills, Local/Neighborhood, Canyon, Valley, Forest / Woods
Building
Water District - Public
Others
Tax ID 2274024012
Special Listing Condition Not Applicable
Read Less
Want to know what your home might be worth? Contact us for a FREE valuation!

Our team is ready to help you sell your home for the highest possible price ASAP

© 2025 MLSListings Inc. All rights reserved.
Bought with Alexander Vichinsky





