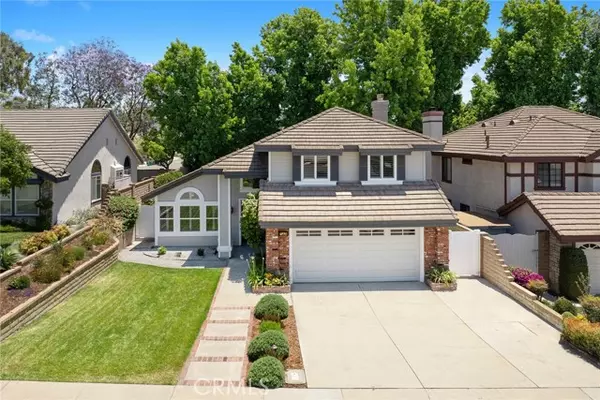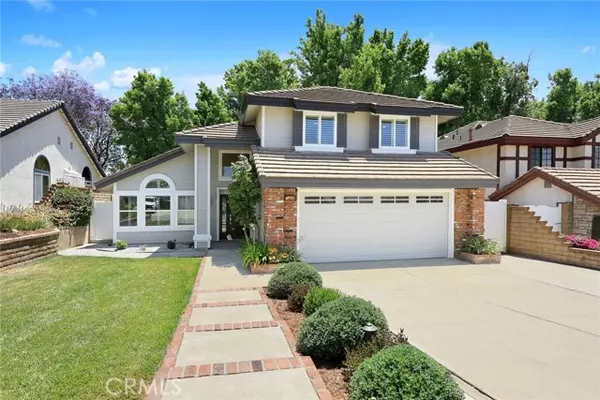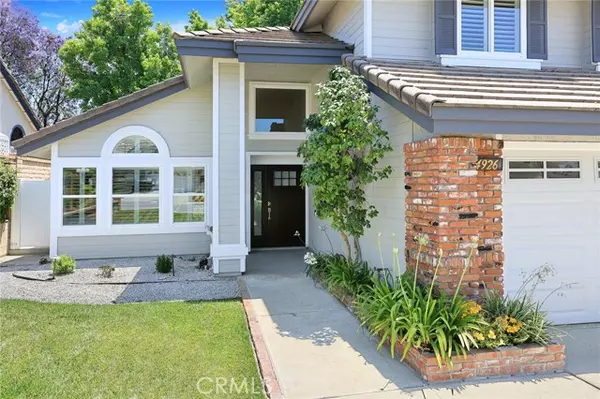$1,180,000
$1,168,800
1.0%For more information regarding the value of a property, please contact us for a free consultation.
4926 Calle El Toro La Verne, CA 91750
3 Beds
2.5 Baths
1,957 SqFt
Key Details
Sold Price $1,180,000
Property Type Single Family Home
Sub Type Single Family Home
Listing Status Sold
Purchase Type For Sale
Square Footage 1,957 sqft
Price per Sqft $602
MLS Listing ID CRAR24122043
Sold Date 08/01/24
Style Traditional
Bedrooms 3
Full Baths 2
Half Baths 1
Originating Board California Regional MLS
Year Built 1985
Lot Size 6,454 Sqft
Property Description
Welcome to this stunning home located in the highly sought-after Heritage Park neighborhood of North La Verne. This two-story traditional home built in 1985 boasts soaring high ceilings, three spacious bedrooms, and two and a half bathrooms completely updated including Toto Toilets and LED Smart Mirrors within 1,957 square feet of living space on a generously sized lot. The home features an updated kitchen with Cambria quartz countertops, newer cabinets, and stainless steel appliances, seamlessly opening to the family room with a cozy custom built fireplace. The primary bathroom offers a luxurious stand-alone soaking tub, a large separate shower, double vanity sinks, and a custom pocket door for added privacy. The large primary room offers a walk-in closet and plenty of space perfect for an office or additional storage, while updated windows, doors, automated controlled light switches, and laminate flooring enhance the home's modern appeal. Recessed lighting and window shutters are found throughout, complemented by new exterior and interior paint. Additional conveniences include a separate laundry room with a utility sink and custom cabinets for extra storage space. Enjoy year around comfort with a brand new Amana HVAC system including all new ducting, a whole house fan, an
Location
State CA
County Los Angeles
Area 684 - La Verne
Zoning LVPR2D*
Rooms
Family Room Other
Dining Room Breakfast Bar, Formal Dining Room, Other
Kitchen Dishwasher, Microwave, Other, Exhaust Fan, Oven Range - Gas, Refrigerator, Oven - Electric
Interior
Heating Forced Air, Gas, Central Forced Air, Fireplace
Cooling Central AC, Whole House / Attic Fan
Flooring Laminate
Fireplaces Type Family Room, Gas Burning
Laundry Gas Hookup, In Laundry Room, 30, Other
Exterior
Parking Features Private / Exclusive, Garage, Other
Garage Spaces 2.0
Fence 2
Pool 31, None
View None
Roof Type Tile,Concrete
Building
Lot Description Corners Marked
Foundation Concrete Slab
Water Heater - Gas, District - Public
Architectural Style Traditional
Others
Tax ID 8664038002
Special Listing Condition Not Applicable
Read Less
Want to know what your home might be worth? Contact us for a FREE valuation!

Our team is ready to help you sell your home for the highest possible price ASAP

© 2025 MLSListings Inc. All rights reserved.
Bought with DANNY BANH





