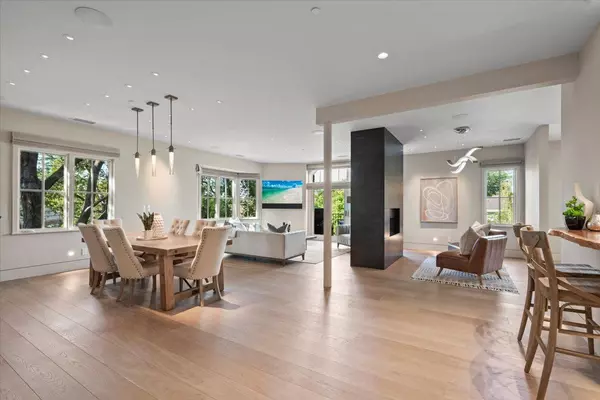$4,458,000
$3,995,000
11.6%For more information regarding the value of a property, please contact us for a free consultation.
38 3rd ST 302 Los Altos, CA 94022
2 Beds
2 Baths
2,637 SqFt
Key Details
Sold Price $4,458,000
Property Type Condo
Sub Type Condominium
Listing Status Sold
Purchase Type For Sale
Square Footage 2,637 sqft
Price per Sqft $1,690
MLS Listing ID ML81974386
Sold Date 08/08/24
Bedrooms 2
Full Baths 2
HOA Fees $1,854/mo
HOA Y/N 1
Year Built 1995
Property Description
Welcome to luxury living in the prestigious Chartwell, located in the heart downtown Los Altos. This professionally redesigned corner penthouse, remodeled in 2018, offers exquisite designer details and a neutral pallet. Enjoy 2,637 sq ft of open floor plan living with high ceilings and skylights, allowing natural light to flood the interiors. The primary suite features gracious walk-in closet, private office, gas fireplace, balcony and spa inspired bathroom. The modern kitchen is equipped with top-of-the-line appliances, quartz countertops, and ample custom cabinetry. Expansive living area includes a second gas fireplace and flows seamlessly into the dining area, perfect for entertaining. Two private balconies offer serene tree-top views. The 2 office spaces add versatility, ideal for remote work or study. Chartwell features secure entry, beautiful garden courtyard, and a tranquil atmosphere. Home also includes interior laundry, smart home integration features include Lutron controlled designer lighting and HVAC, and 3 assigned parking spots in a secure garage. Situated on a tree-lined street in vibrant downtown Los Altos. Don't miss the opportunity to own this exquisite penthouse and experience the epitome of luxury living in Silicon Valley's most sought-after location.
Location
State CA
County Santa Clara
Area North Los Altos
Building/Complex Name Chartwell Homeowners Association
Zoning R31
Rooms
Family Room No Family Room
Other Rooms Den / Study / Office, Formal Entry, Laundry Room, Library
Dining Room Breakfast Bar, Dining Area, Skylight
Kitchen Cooktop - Gas, Countertop - Granite, Countertop - Quartz, Dishwasher, Exhaust Fan, Garbage Disposal, Hood Over Range, Microwave, Oven - Built-In, Refrigerator, Skylight, Wine Refrigerator
Interior
Heating Central Forced Air, Central Forced Air - Gas, Heating - 2+ Zones, Radiant Floors
Cooling Multi-Zone
Flooring Carpet, Hardwood, Tile
Fireplaces Type Gas Burning
Laundry Inside, Tub / Sink, Washer / Dryer
Exterior
Exterior Feature Balcony / Patio
Parking Features Assigned Spaces, Gate / Door Opener, Underground Parking
Garage Spaces 3.0
Community Features Additional Storage, Elevator, Garden / Greenbelt / Trails
Utilities Available Public Utilities
Roof Type Composition
Building
Story 1
Unit Features Corner Unit,End Unit,Top Floor or Penthouse
Foundation Other
Sewer Sewer Connected
Water Public
Level or Stories 1
Others
HOA Fee Include Common Area Electricity,Common Area Gas,Exterior Painting,Fencing,Garbage,Insurance - Common Area,Landscaping / Gardening,Maintenance - Common Area,Management Fee,Roof,Water
Restrictions Pets - Other
Tax ID 167-57-028
Security Features Fire System - Sprinkler,Secured Garage / Parking,Security Building
Horse Property No
Special Listing Condition Not Applicable
Read Less
Want to know what your home might be worth? Contact us for a FREE valuation!

Our team is ready to help you sell your home for the highest possible price ASAP

© 2025 MLSListings Inc. All rights reserved.
Bought with Kathy Bridgman • Compass





