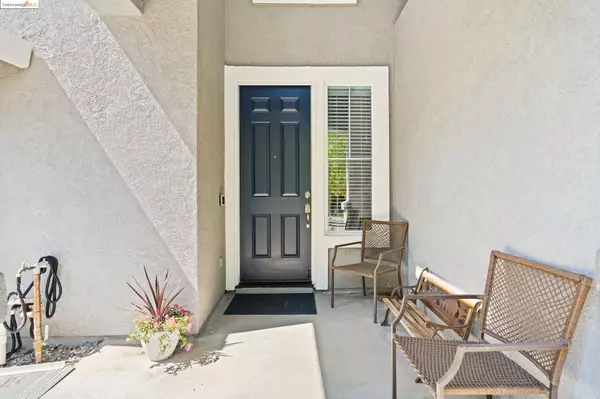$750,000
$754,900
0.6%For more information regarding the value of a property, please contact us for a free consultation.
521 Chestnut St Brentwood, CA 94513
4 Beds
2.5 Baths
2,110 SqFt
Key Details
Sold Price $750,000
Property Type Single Family Home
Sub Type Single Family Home
Listing Status Sold
Purchase Type For Sale
Square Footage 2,110 sqft
Price per Sqft $355
MLS Listing ID EB41061858
Sold Date 08/12/24
Style Contemporary
Bedrooms 4
Full Baths 2
Half Baths 1
Originating Board Bridge MLS
Year Built 2004
Lot Size 5,525 Sqft
Property Description
Charming Garin Ranch Beauty! Freshly painted exterior & drought tolerant yard greet you as you visit this 4 bedroom/2/5 bath home. New LVP flooring, appliances, including induction stove, toilets in two baths & sink in one. RV Parking. Quaint backyard with with grafted citrus trees. Covered outdoor space with electrical can be used as game/play area or yard tools storage. Patio pad plumbed for hot tub. Walking distance to schools, parks & Brentwood's downtown which hosts year-round Farmer's Market, Concerts in the Park among other activities.
Location
State CA
County Contra Costa
Area Other Area
Rooms
Kitchen Countertop - Tile, Dishwasher, Garbage Disposal, Breakfast Bar, Microwave, Other, Oven - Built-In, Oven - Self Cleaning, Pantry, Oven Range - Gas, Oven Range - Built-In
Interior
Heating Forced Air
Cooling Ceiling Fan, Central -1 Zone
Flooring Vinyl, Carpet - Wall to Wall
Fireplaces Type Family Room
Laundry Hookups Only
Exterior
Exterior Feature Stucco
Parking Features Attached Garage, Garage, Gate / Door Opener
Garage Spaces 2.0
Pool Pool - No, None
Roof Type Tile
Building
Lot Description Grade - Level
Story Two Story
Sewer Sewer - Public
Water Public
Architectural Style Contemporary
Others
Tax ID 013-370-029-4
Special Listing Condition Not Applicable
Read Less
Want to know what your home might be worth? Contact us for a FREE valuation!

Our team is ready to help you sell your home for the highest possible price ASAP

© 2025 MLSListings Inc. All rights reserved.
Bought with Jeanne Valvo





