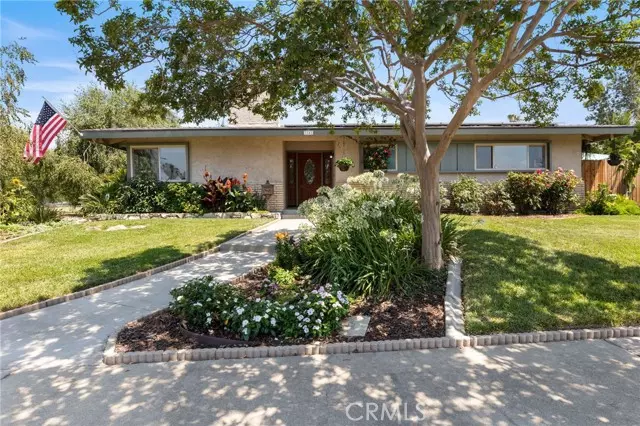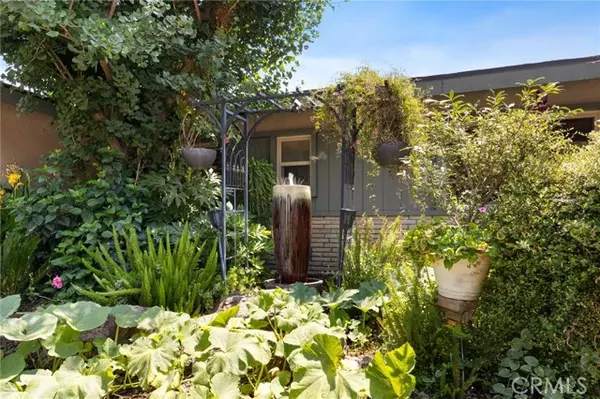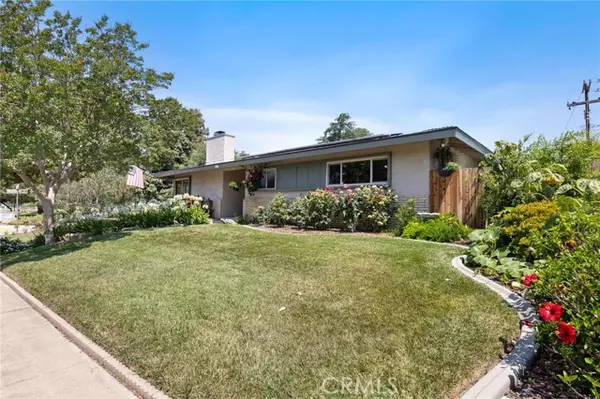$1,162,000
$1,189,000
2.3%For more information regarding the value of a property, please contact us for a free consultation.
1141 Morningside DR Claremont, CA 91711
5 Beds
3 Baths
2,582 SqFt
Key Details
Sold Price $1,162,000
Property Type Single Family Home
Sub Type Single Family Home
Listing Status Sold
Purchase Type For Sale
Square Footage 2,582 sqft
Price per Sqft $450
MLS Listing ID CRCV24140127
Sold Date 08/13/24
Bedrooms 5
Full Baths 3
Originating Board California Regional MLS
Year Built 1963
Lot Size 10,696 Sqft
Property Description
Beautiful Claremont is known for its charm & character with gorgeous tree lined streets, unique downtown Claremont Village, Claremont Colleges, restaurants, Casa 425 boutique hotel & lounge, shopping, desirable Claremont Unified School district, parks plus commuter friendly with Metro Link station & conveniently located close to 210 fwy. Quality & comfort are yours in this lovely, single story home that shows pride of ownership. This very unique open floor plan boasts approx. 2,582 sqft of spacious living space, 5 bedrooms & 3 remodeled baths (includes 2 Jack-and-Jill bathrooms). Great curb appeal while being highlighted with beautiful drought tolerance landscaping. This spacious corner lot leads into a private cul-de-sac & is located across from Griffith Park. Beautiful glass front door welcomes you inside with numerous newer dual pane windows & sliders boasting lots of natural light, some wooden blinds, ceiling fans, full copper plumbing, water softener, owner paid for 36 solar panels approx. 6800 watts, spacious indoor laundry room with plenty of cabinetry, a sink & garden window, wired for fiber optic internet, security system, plus additional attic storage with pull down ladder & 3 solar powered attic fans. Huge formal living room with a lovely rock wood burning fireplace op
Location
State CA
County Los Angeles
Area 683 - Claremont
Zoning CLRS10000*
Rooms
Family Room Other
Dining Room Breakfast Bar, Formal Dining Room, In Kitchen
Kitchen Dishwasher, Garbage Disposal, Microwave, Oven Range - Gas, Oven Range - Built-In, Oven - Electric
Interior
Heating Forced Air, Central Forced Air
Cooling Central AC
Flooring Other
Fireplaces Type Gas Burning, Living Room, Other, Wood Burning
Laundry In Laundry Room
Exterior
Parking Features Boat Dock, Garage, Gate / Door Opener, RV Access, Other, Room for Oversized Vehicle
Garage Spaces 2.0
Fence Other, 2, Wood
Pool 2, None, Other, Spa - Private
View Greenbelt, Hills, Other
Roof Type Other,Composition
Building
Lot Description Corners Marked
Story One Story
Foundation Other, Raised
Water Other, Private, Water Softener
Others
Tax ID 8304005032
Special Listing Condition Not Applicable
Read Less
Want to know what your home might be worth? Contact us for a FREE valuation!

Our team is ready to help you sell your home for the highest possible price ASAP

© 2025 MLSListings Inc. All rights reserved.
Bought with CELIA CHU





