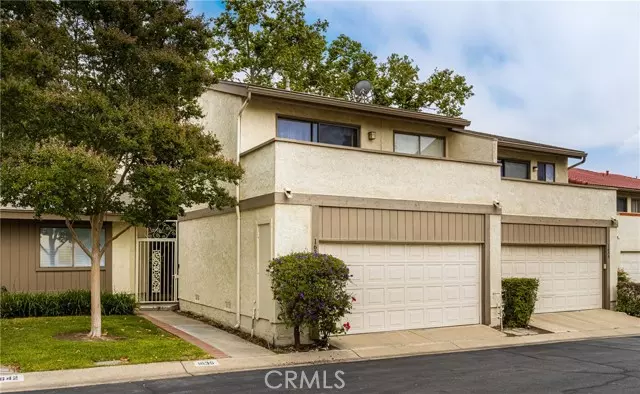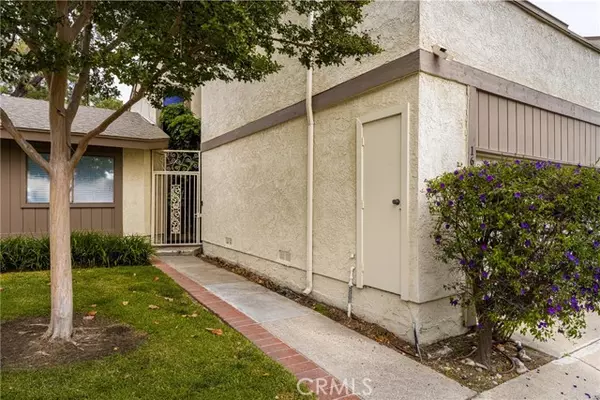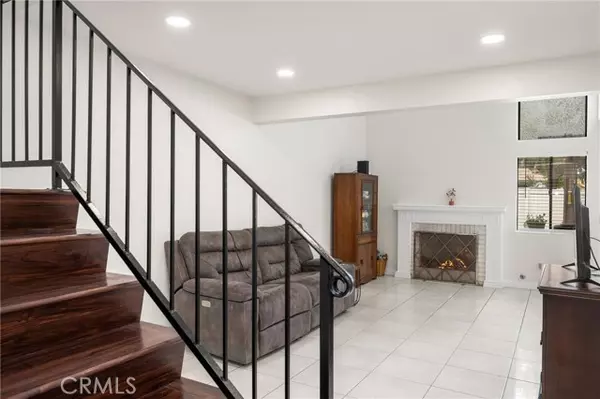$660,000
$675,000
2.2%For more information regarding the value of a property, please contact us for a free consultation.
1636 Mankato CT Claremont, CA 91711
3 Beds
3 Baths
1,786 SqFt
Key Details
Sold Price $660,000
Property Type Townhouse
Sub Type Townhouse
Listing Status Sold
Purchase Type For Sale
Square Footage 1,786 sqft
Price per Sqft $369
MLS Listing ID CRPW24109191
Sold Date 08/21/24
Style Traditional
Bedrooms 3
Full Baths 3
HOA Fees $485/mo
Originating Board California Regional MLS
Year Built 1981
Lot Size 1,968 Sqft
Property Description
Elegant 2-Story Home in Claremont's Exclusive Courtside Community Discover your dream home nestled in the prestigious Courtside community, a serene enclave of just 29 units, where you own the land. This Planned Unit Development (PUD) offers an intimate setting on a quiet cul-de-sac, making it a private sanctuary ideal for family living. Step inside to find a functional layout that includes a bedroom and full bathroom on the first floor-perfect for guests or as a home office. The heart of the home is a stunning gourmet kitchen, complete with modern granite countertops, custom white cabinetry, trey ceilings that add a unique charm, and high-quality stainless steel appliances including a stove, built-in microwave, and dishwasher. The living room, with its vaulted ceiling and cozy fireplace, provides a spacious yet comfortable setting for relaxation and entertainment. Upstairs, the master bedroom is a true retreat, featuring a spacious balcony, a large walk-in closet, and an ensuite master bathroom with dual sinks, a spa tub, and a separate private shower. An additional loft upstairs offers versatility as a home gym, homeschool area, office, or game room. Additional conveniences include a 2-car attached garage with a laundry area. Located near The Claremont Club and within easy reach
Location
State CA
County Los Angeles
Area 683 - Claremont
Zoning CLRM*
Rooms
Dining Room Formal Dining Room, Other
Kitchen Dishwasher, Garbage Disposal
Interior
Heating Central Forced Air
Cooling Central AC
Fireplaces Type Living Room
Laundry In Garage
Exterior
Parking Features Attached Garage, Garage
Garage Spaces 2.0
Fence Other
Pool 31, None
View None
Building
Lot Description Corners Marked
Water District - Public
Architectural Style Traditional
Others
Tax ID 8307017013
Special Listing Condition Not Applicable
Read Less
Want to know what your home might be worth? Contact us for a FREE valuation!

Our team is ready to help you sell your home for the highest possible price ASAP

© 2025 MLSListings Inc. All rights reserved.
Bought with Carla Coggins





