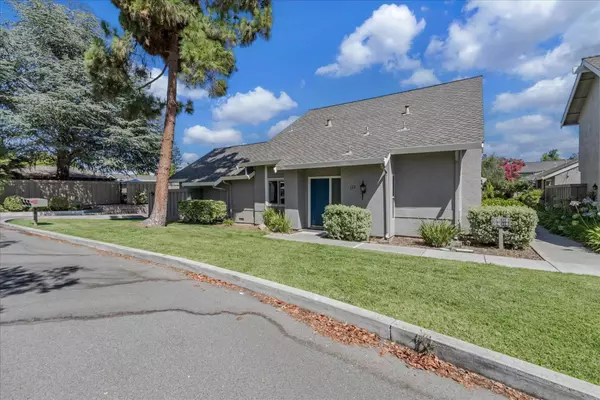$1,700,000
$1,700,000
For more information regarding the value of a property, please contact us for a free consultation.
122 Milmar WAY Los Gatos, CA 95032
3 Beds
2 Baths
1,494 SqFt
Key Details
Sold Price $1,700,000
Property Type Townhouse
Sub Type Townhouse
Listing Status Sold
Purchase Type For Sale
Square Footage 1,494 sqft
Price per Sqft $1,137
MLS Listing ID ML81975549
Sold Date 08/29/24
Bedrooms 3
Full Baths 2
HOA Fees $400/mo
Originating Board MLSListings, Inc.
Year Built 1972
Property Description
Welcome home to 122 Milmar Way nestled in the wonderful Los Gatos Village.The home boasts 1,494 square feet and incredible mountain views.Open & bright updated kitchen w/ granite counters, recently painted cabinets, new LVP flooring, SS sink, SS appliances & ample cabinets/storage. Double paned windows, recessed lighting & LVP flooring throughout. A/C. OWNED SOLAR. Built in storage & nook beneath stairs. Full bedroom w/ plantation shutters & remodeled bathroom on first floor-new vanity, paint, countertop, light fixture, toilet, & sink faucet. Upstairs loft area is perfect for an office area or children's play area. Extensive storage in attic area. Spacious & bright upstairs bedroom. Second upstairs bedroom w/ high ceilings, large closet, private balcony & door to upstairs bathroom. Upstairs bathroom completely remodeled-new vanity, paint, countertop, light fixture, toilet, sink faucet & glass shower enclosure. Only one shared wall.Two car attached garage, water softener & convenient storage.Private & tranquil backyard great for relaxing & entertaining. Beautifully landscaped community w/ open grass fields, walking paths and shady trees.Community pool and clubhouse. Amazing location near top-rated schools, Alta Vista, Union & Leigh. Trails, parks, shopping & easy freeway access.
Location
State CA
County Santa Clara
Area Los Gatos/Monte Sereno
Zoning PD
Rooms
Family Room No Family Room
Dining Room Dining Area in Living Room, Breakfast Nook, Eat in Kitchen
Kitchen Countertop - Granite, Dishwasher, Garbage Disposal, Exhaust Fan, Cooktop - Electric, Oven Range, Refrigerator
Interior
Heating Central Forced Air
Cooling Central AC
Flooring Laminate, Tile
Laundry In Garage
Exterior
Parking Features Attached Garage, Gate / Door Opener, Guest / Visitor Parking
Garage Spaces 2.0
Fence Fenced Back
Pool Pool - In Ground, Community Facility
Utilities Available Public Utilities, Solar Panels - Owned
View Mountains
Roof Type Composition
Building
Foundation Concrete Slab
Sewer Sewer - Public
Water Public
Others
Tax ID 523-29-024
Special Listing Condition Not Applicable
Read Less
Want to know what your home might be worth? Contact us for a FREE valuation!

Our team is ready to help you sell your home for the highest possible price ASAP

© 2025 MLSListings Inc. All rights reserved.
Bought with Josh Rubin • Compass





