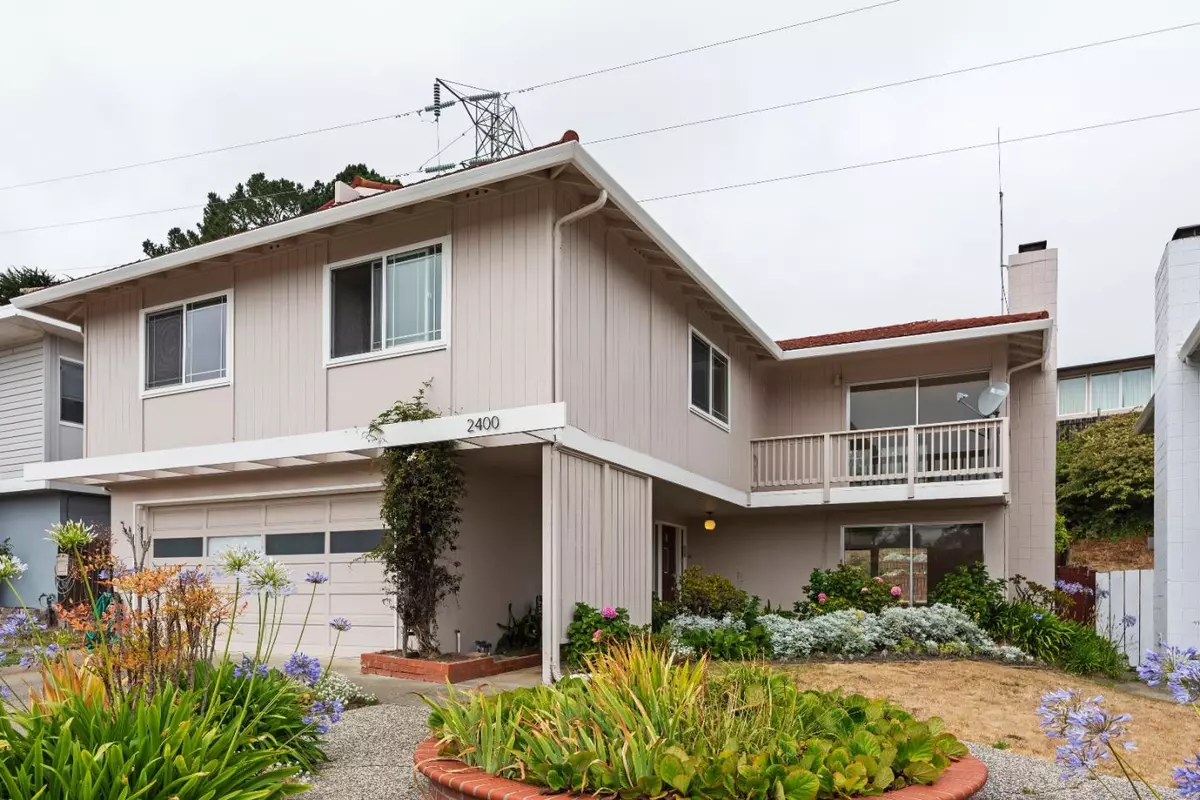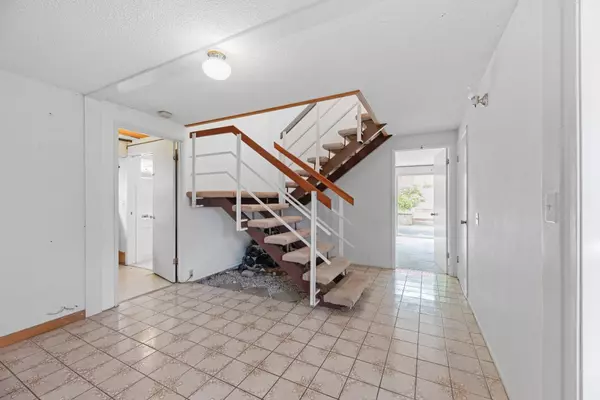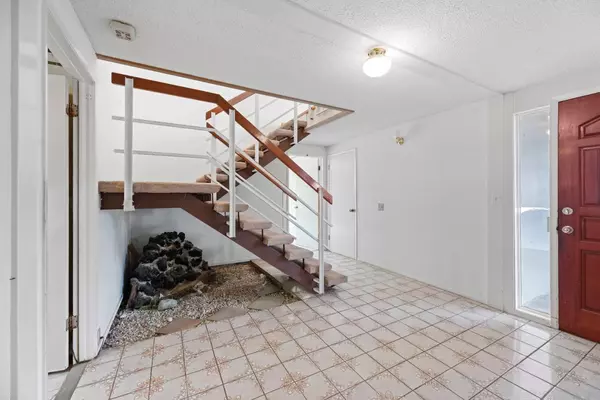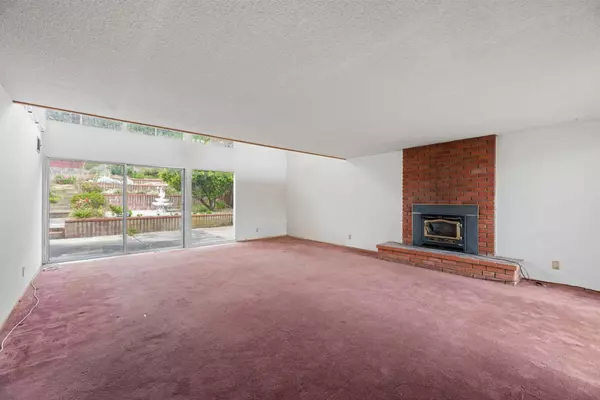$1,468,000
$1,249,000
17.5%For more information regarding the value of a property, please contact us for a free consultation.
2400 Erin PL South San Francisco, CA 94080
4 Beds
3 Baths
2,240 SqFt
Key Details
Sold Price $1,468,000
Property Type Single Family Home
Sub Type Single Family Home
Listing Status Sold
Purchase Type For Sale
Square Footage 2,240 sqft
Price per Sqft $655
MLS Listing ID ML81974291
Sold Date 09/06/24
Bedrooms 4
Full Baths 3
Originating Board MLSListings, Inc.
Year Built 1962
Lot Size 6,000 Sqft
Property Description
Welcome to 2400 Erin Court in South San Francisco, a great opportunity to modernize or customize and make this home yours! This two-story home features 4 bedrooms, 3 bathrooms, and 2,240 sq. ft. of living space. The unique floor plan boasts two living rooms with vaulted ceilings, two primary bedrooms with ensuite bathrooms, and an attached two-car garage with laundry. Step inside to enjoy the ample natural light from floor-to-ceiling windows in the first primary bedroom and living room. Continue upstairs to enjoy the bonus family room, kitchen, hallway bathroom, ensuite bathroom, and three more bedrooms. The large, private backyard is ready to be remade into the perfect garden and is accessible through sliding glass doors from the first-floor primary bedroom and living room. Parking is a breeze with the two-car garage, two-car driveway, and plenty of street parking. Convenient location just minutes away from top-rated elementary and middle schools, 3 Costcos, Pacific Supermarket, Serramonte Mall, and plenty of parks. Easy access to 280 makes for a convenient commute. This home is in a great location with an abundance of opportunities.
Location
State CA
County San Mateo
Area Westborough
Zoning R10006
Rooms
Family Room Separate Family Room
Dining Room No Formal Dining Room
Interior
Heating Central Forced Air
Cooling None
Fireplaces Type Living Room, Wood Burning
Laundry Inside, Washer / Dryer
Exterior
Parking Features Attached Garage
Garage Spaces 2.0
Utilities Available Public Utilities
Roof Type Tile
Building
Foundation Concrete Slab
Sewer Sewer - Public
Water Public
Others
Tax ID 091-033-110
Special Listing Condition Not Applicable
Read Less
Want to know what your home might be worth? Contact us for a FREE valuation!

Our team is ready to help you sell your home for the highest possible price ASAP

© 2024 MLSListings Inc. All rights reserved.
Bought with Yingsha Miao • CENTURY 21 Real Estate Allianc





