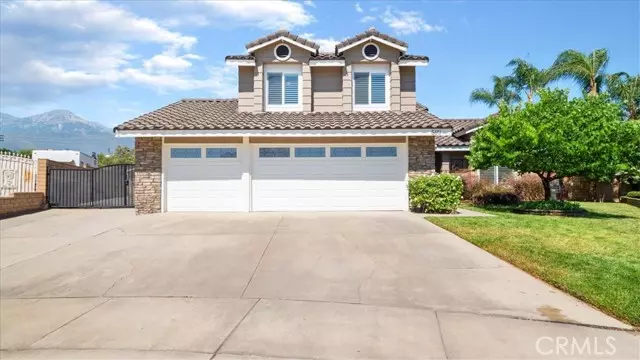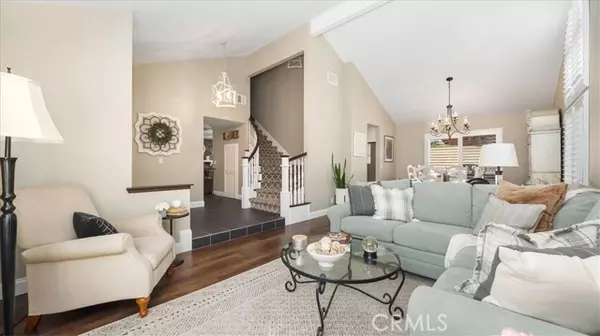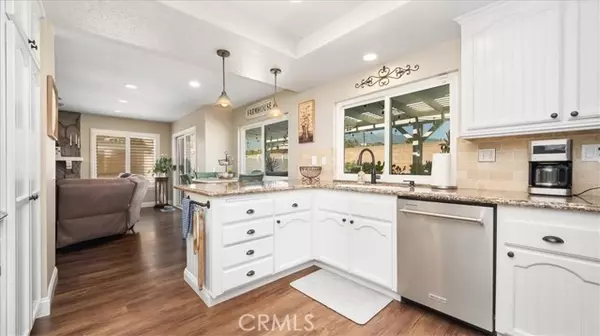$1,125,000
$1,125,000
For more information regarding the value of a property, please contact us for a free consultation.
599 E Lureline CT Upland, CA 91784
4 Beds
2.5 Baths
2,036 SqFt
Key Details
Sold Price $1,125,000
Property Type Single Family Home
Sub Type Single Family Home
Listing Status Sold
Purchase Type For Sale
Square Footage 2,036 sqft
Price per Sqft $552
MLS Listing ID CRCV24126371
Sold Date 09/09/24
Style Contemporary
Bedrooms 4
Full Baths 2
Half Baths 1
Originating Board California Regional MLS
Year Built 1986
Lot Size 0.278 Acres
Property Description
BACK ON THE MARKET...Buyers did not perform. Prepare to be amazed as you turn into this quiet cul-de-sac to find your absolute dream home. Ideally situated at the very back of the street, the lot literally fans out, providing you with a beautiful front yard & huge side yards in addition to a stunning back yard. Enter the home to find soaring ceilings, & lots of windows that let in an abundance of natural light. There are plantation shutters throughout the home. You will find the formal living & dining rooms that are perfect for celebrating special occasions. As you continue to move through the house & you will discover the spacious kitchen that boasts stainless steel appliances and a convenient breakfast bar with granite counters. The kitchen and nook open on to the generously sized family room. There is an indoor laundry room that opens to the attached three-car garage. The sweeping staircase will take you upstairs to the primary suite that offers the ultimate in luxury. The primary bath has been recently remodeled & renovated to include the most elegant features. It is a true oasis. You will feel like you are relaxing at a spa. Down the hall, you will find the secondary bath, which is also beautifully updated and serves the additional two spacious bedrooms. Now it's time to go
Location
State CA
County San Bernardino
Area 690 - Upland
Rooms
Family Room Other
Dining Room Breakfast Bar, Formal Dining Room, Breakfast Nook
Kitchen Dishwasher, Garbage Disposal, Hood Over Range, Microwave, Oven Range - Built-In, Oven - Gas
Interior
Heating Central Forced Air
Cooling Central AC
Flooring Laminate
Fireplaces Type Family Room
Laundry In Laundry Room, Other
Exterior
Parking Features Attached Garage, Garage, RV Access, Other
Garage Spaces 3.0
Pool Pool - In Ground, 21, Pool - Yes, Spa - Private
Utilities Available Electricity - On Site, Telephone - Not On Site
View Hills, Local/Neighborhood
Building
Lot Description Grade - Level
Foundation Concrete Slab
Water District - Public
Architectural Style Contemporary
Others
Tax ID 1044381480000
Special Listing Condition Not Applicable
Read Less
Want to know what your home might be worth? Contact us for a FREE valuation!

Our team is ready to help you sell your home for the highest possible price ASAP

© 2025 MLSListings Inc. All rights reserved.
Bought with Melissa Okabe





