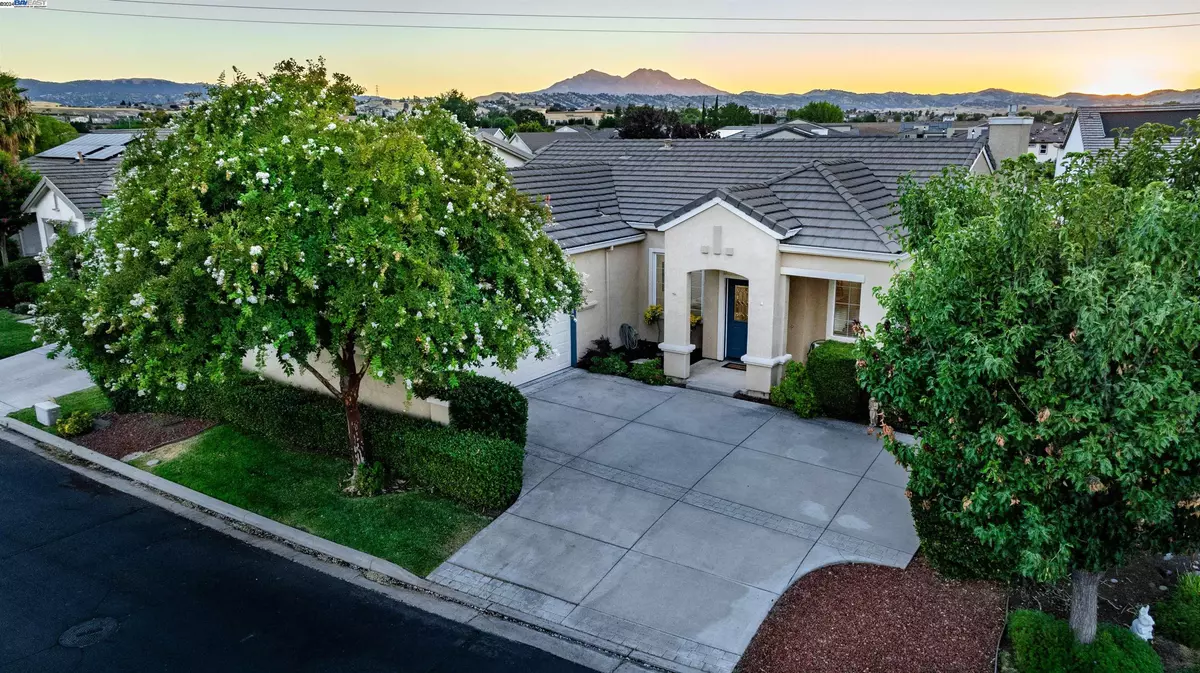$600,000
$609,950
1.6%For more information regarding the value of a property, please contact us for a free consultation.
229 Upton Pyne Dr Brentwood, CA 94513
2 Beds
2 Baths
1,584 SqFt
Key Details
Sold Price $600,000
Property Type Single Family Home
Sub Type Single Family Home
Listing Status Sold
Purchase Type For Sale
Square Footage 1,584 sqft
Price per Sqft $378
MLS Listing ID BE41070368
Sold Date 09/27/24
Style Traditional
Bedrooms 2
Full Baths 2
HOA Fees $125/mo
Originating Board Bay East
Year Built 1998
Lot Size 5,743 Sqft
Property Description
Welcome to 229 Upton Pyne Drive located on a quiet street, close to the clubhouse, in the desirable 55+ gated community adjacent to the Brentwood Golf Course, Summerset II. This lovely 1,584 sf McClintock model has been freshly painted and hosts updated lighting. Natural light floods the living space overlooking a private backyard with a covered extended patio. Beautiful solid flooring throughout the living area leads you to a spacious primary bedroom with a large walk in closet and spacious primary bathroom. This versatile floor plan features the builder's optional hobby room that can be used as a craft room, tech center, or easily converted to a laundry room. Now THIS is the community that provides you with the lifestyle that retirement is truly meant to offer. Welcome Home.
Location
State CA
County Contra Costa
Area Other Area
Rooms
Dining Room Formal Dining Room
Kitchen Countertop - Solid Surface / Corian, Breakfast Bar, Kitchen/Family Room Combo, Microwave, Oven Range - Gas, Refrigerator
Interior
Heating Forced Air
Cooling Central -1 Zone
Flooring Laminate, Tile, Carpet - Wall to Wall
Fireplaces Type Family Room, Gas Burning, Gas Starter
Laundry In Garage, Washer, Dryer
Exterior
Exterior Feature Stucco
Parking Features Attached Garage, Garage, Access - Interior
Garage Spaces 2.0
Pool None
Roof Type Tile
Building
Lot Description Regular
Story One Story
Foundation Concrete Slab
Sewer Sewer - Public
Water Public
Architectural Style Traditional
Others
Tax ID 010-410-039-1
Special Listing Condition Not Applicable
Read Less
Want to know what your home might be worth? Contact us for a FREE valuation!

Our team is ready to help you sell your home for the highest possible price ASAP

© 2025 MLSListings Inc. All rights reserved.
Bought with Joan Carter • Real Brokerage Technologies





