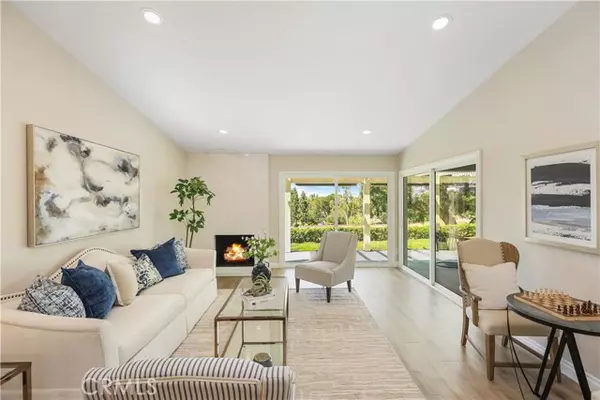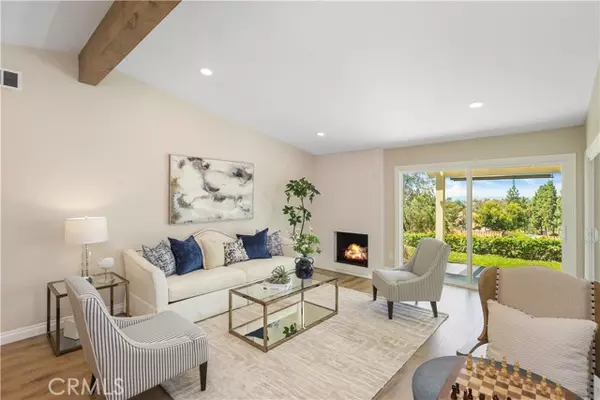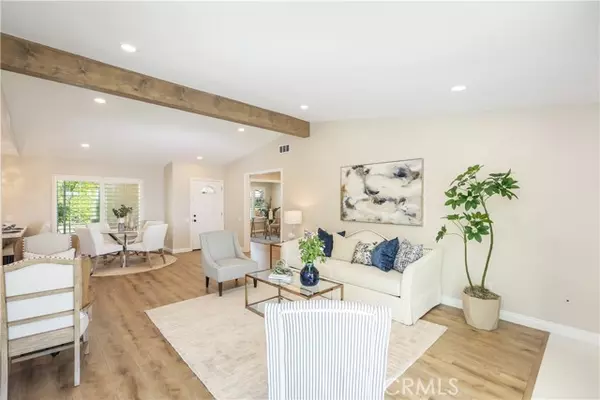$1,175,000
$1,195,000
1.7%For more information regarding the value of a property, please contact us for a free consultation.
23935 Via Maragall Mission Viejo, CA 92692
3 Beds
2 Baths
1,546 SqFt
Key Details
Sold Price $1,175,000
Property Type Single Family Home
Sub Type Single Family Home
Listing Status Sold
Purchase Type For Sale
Square Footage 1,546 sqft
Price per Sqft $760
MLS Listing ID CROC24158567
Sold Date 10/09/24
Style Traditional
Bedrooms 3
Full Baths 2
HOA Fees $574/mo
Originating Board California Regional MLS
Year Built 1972
Lot Size 4,018 Sqft
Property Description
WELCOME TO THIS EXTENSIVELY REMODELED, LARGEST SINGLE-STORY FLOORPLAN IN CASTA DEL SOL, offering an unparalleled panoramic view and refreshing breezes located on a single-loaded street. This gorgeous 3-bedroom, 2-bath home with numerous designer accents is perfect for entertaining. As you enter through the front door you notice the breathtaking view and the beautiful gas fireplace with floor to ceiling exquisite tile. The spacious living room features rich laminate flooring, vaulted ceiling, recessed lighting, decorative wood beam, and designer paint. The gourmet kitchen overlooking the beautiful view is an ideal place for gathering, which includes Venetian Cream custom wood cabinets with abundant storage, quartz countertops and backsplash, stainless steel appliances, undercabinet lighting, buffet, cutlery drawer, and 7-foot peninsula that seats 3. The oversized Primary Suite offers a spectacular view with a custom-designed wood accent wall, and his and her lighted closets with stylish wood doors. The Ensuite includes a double quartz vanity, stunning tiled walk-in shower, and elegant fixtures. The large Second Bedroom is bathed in natural light and mirrored wardrobe doors. The Second Full Bathroom includes tiled soaker bathtub, quartz vanity and stylish fixtures. The Den/Office i
Location
State CA
County Orange
Area Mc - Mission Viejo Central
Rooms
Dining Room Breakfast Bar, Other
Kitchen Dishwasher, Garbage Disposal, Microwave, Oven Range - Gas, Trash Compactor
Interior
Heating Forced Air, Central Forced Air
Cooling Central AC
Flooring Laminate
Fireplaces Type Living Room
Laundry In Garage, 30, 38
Exterior
Parking Features Garage, Gate / Door Opener, Other
Garage Spaces 1.0
Fence None
Pool Community Facility, Spa - Community Facility
View Hills, City Lights
Roof Type Tile
Building
Lot Description Corners Marked
Story One Story
Foundation Concrete Slab
Water Hot Water, District - Public
Architectural Style Traditional
Others
Tax ID 80801221
Special Listing Condition Not Applicable
Read Less
Want to know what your home might be worth? Contact us for a FREE valuation!

Our team is ready to help you sell your home for the highest possible price ASAP

© 2024 MLSListings Inc. All rights reserved.
Bought with John Ginn






