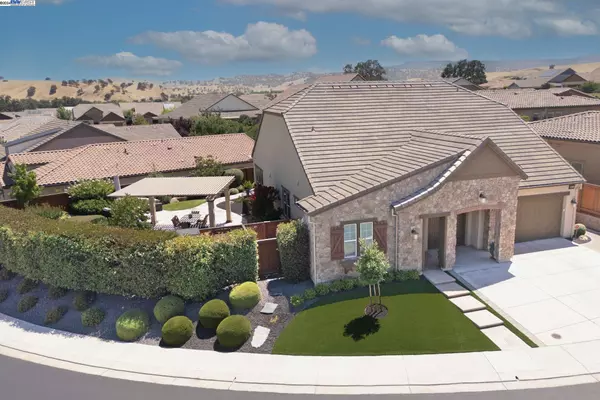$1,275,700
$1,315,000
3.0%For more information regarding the value of a property, please contact us for a free consultation.
1614 Chianti Ln Brentwood, CA 94513
2 Beds
2.5 Baths
2,868 SqFt
Key Details
Sold Price $1,275,700
Property Type Single Family Home
Sub Type Single Family Home
Listing Status Sold
Purchase Type For Sale
Square Footage 2,868 sqft
Price per Sqft $444
MLS Listing ID BE41065805
Sold Date 10/09/24
Style Traditional
Bedrooms 2
Full Baths 2
Half Baths 1
HOA Fees $416/mo
Originating Board Bay East
Year Built 2016
Lot Size 10,623 Sqft
Property Description
Welcome to 1614 Chianti Ln - Luxurious living in Brentwood. The Rioja model (plus den and bonus room on second story) in Trilogy at the Vineyards, 55+ active community. Upon entering, you're greeted by an expansive open floor plan adorned with high ceilings, an abundance of natural light and a gourmet kitchen with Wolf appliances. The complementary bar offers an ideal entertaining space, coupled with the large backyard. This home is ONE OF THE LARGEST lots in the neighborhood - an entertainer's dream! Both bedrooms are on the main level, and a large upstairs that can be used as a den, additional bedroom, storage area, etc. Don't miss this gorgeous home!
Location
State CA
County Contra Costa
Area Other Area
Rooms
Family Room Separate Family Room
Dining Room Dining Area
Kitchen Countertop - Solid Surface / Corian, Dishwasher, Island, Microwave, Other, Oven - Built-In, Oven Range - Gas, Refrigerator
Interior
Heating Forced Air
Cooling Ceiling Fan, Central -1 Zone
Flooring Other, Tile, Carpet - Wall to Wall
Fireplaces Type None
Laundry In Laundry Room
Exterior
Exterior Feature Stone, Stucco
Parking Features Attached Garage, Garage, Gate / Door Opener
Garage Spaces 3.0
Pool Pool - No, None
Roof Type Tile
Building
Lot Description Grade - Level
Story Two Story
Sewer Sewer - Public
Water Public
Architectural Style Traditional
Others
Tax ID 007-680-055-6
Special Listing Condition Not Applicable
Read Less
Want to know what your home might be worth? Contact us for a FREE valuation!

Our team is ready to help you sell your home for the highest possible price ASAP

© 2025 MLSListings Inc. All rights reserved.
Bought with Fidela Docena • United Lending Partners





