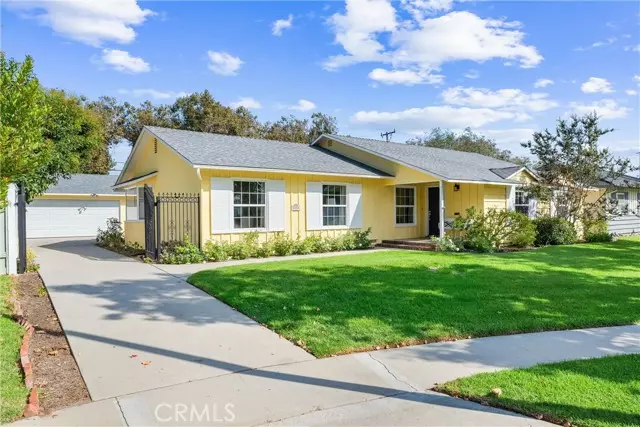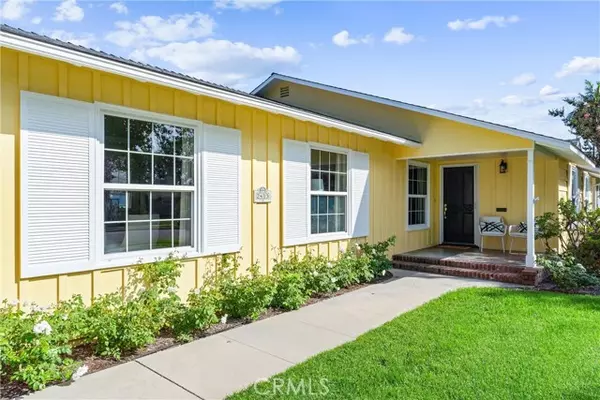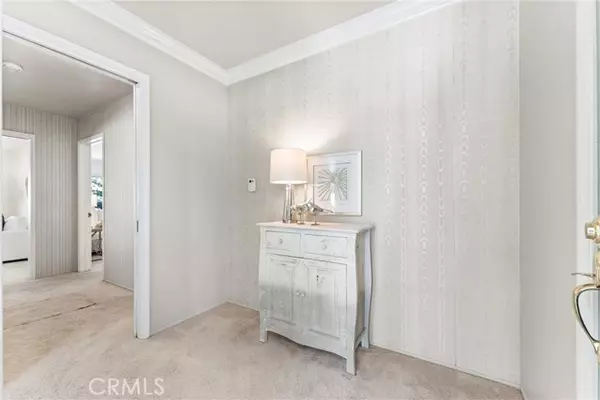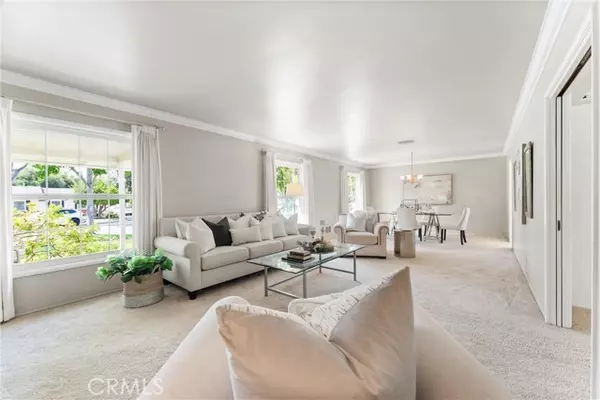$1,160,500
$1,100,000
5.5%For more information regarding the value of a property, please contact us for a free consultation.
2413 N Louise St Santa Ana, CA 92706
3 Beds
2 Baths
1,911 SqFt
Key Details
Sold Price $1,160,500
Property Type Single Family Home
Sub Type Single Family Home
Listing Status Sold
Purchase Type For Sale
Square Footage 1,911 sqft
Price per Sqft $607
MLS Listing ID CRPW24169216
Sold Date 10/17/24
Style Ranch
Bedrooms 3
Full Baths 2
Originating Board California Regional MLS
Year Built 1955
Lot Size 8,200 Sqft
Property Description
Welcome to 2413 N Louise St in the highly desired neighborhood of West Floral Park. This home was built in 1955 by the well known Hugh Neighbour, Jr. As you approach the end of the Cul De Sac, you will see the cheery yellow home on your right. Enter the front door to be welcomed by spacious rooms filled with natural light in every room. The extra large diving room are oh, so reminiscent of the 1950's. Once you enter the kitchen you will find another eating area with a large bay window allowing more daylight to the space. The built in stainless steel oven and microwave along with the 4 burner cooktop are approximately 2 years old. Next stop is a cozy den with a gas burning fireplace and a wall of built in cabinets & shelves. There is also a door from the den which leads to the covered back patio. Back to the hallway and it goes two directions; the primary bedroom/bathroom are spacious with a nice separate area with built in closets. The direction of the hallway takes you to two nice bedrooms and a full bathroom. The unique and spacious floor plan and private backyard offer so many options for large or small gatherings of family and friends. This home is conveniently located to Santiago Elementary (CA Distinguished School), hospitals, museums, multiple freeways and downtow
Location
State CA
County Orange
Area 70 - Santa Ana North Of First
Rooms
Dining Room In Kitchen, Dining Area in Living Room
Kitchen Dishwasher, Microwave, Other, Oven - Electric
Interior
Heating Forced Air
Cooling Central AC
Fireplaces Type Gas Burning, Den
Laundry In Laundry Room, 30, 9
Exterior
Garage Spaces 2.0
Pool 31, None
View Local/Neighborhood
Building
Lot Description Corners Marked
Story One Story
Water District - Public
Architectural Style Ranch
Others
Tax ID 00112118
Read Less
Want to know what your home might be worth? Contact us for a FREE valuation!

Our team is ready to help you sell your home for the highest possible price ASAP

© 2025 MLSListings Inc. All rights reserved.
Bought with Joan Befort





