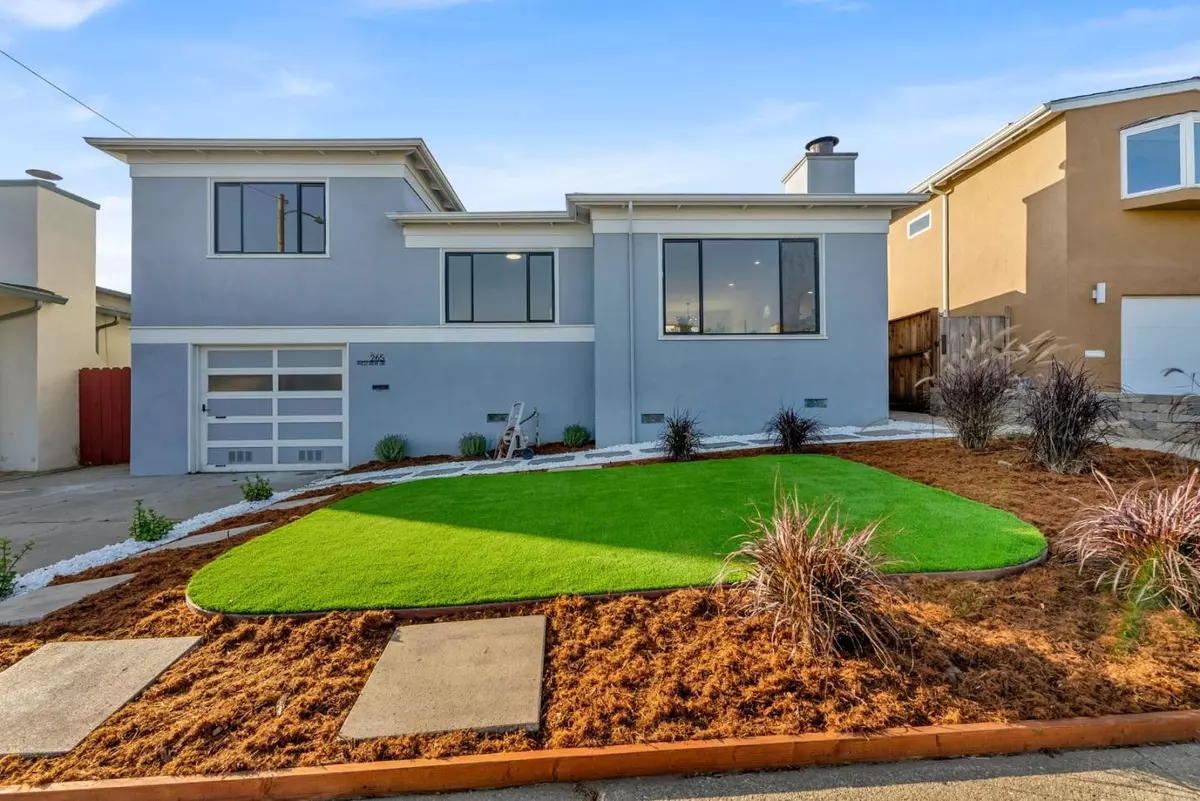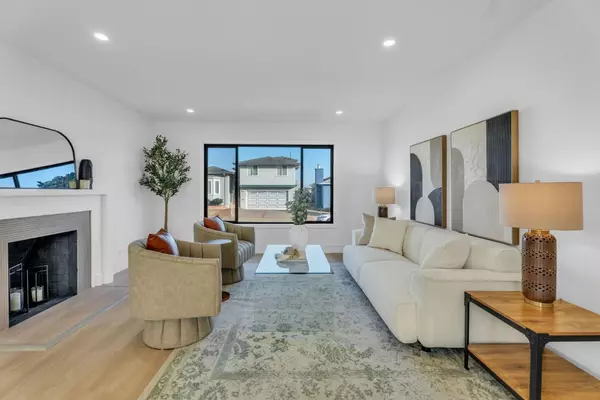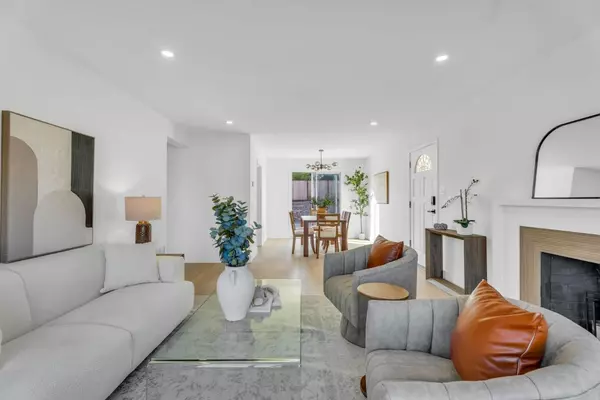$1,278,000
$1,098,000
16.4%For more information regarding the value of a property, please contact us for a free consultation.
265 Westview DR South San Francisco, CA 94080
3 Beds
1 Bath
1,050 SqFt
Key Details
Sold Price $1,278,000
Property Type Single Family Home
Sub Type Single Family Home
Listing Status Sold
Purchase Type For Sale
Square Footage 1,050 sqft
Price per Sqft $1,217
MLS Listing ID ML81981749
Sold Date 10/21/24
Bedrooms 3
Full Baths 1
Originating Board MLSListings, Inc.
Year Built 1953
Lot Size 4,500 Sqft
Property Description
Welcome to 265 Westview Dr, SSF! Discover modern living in this beautifully upgraded 3-bedroom home in the heart of South SF. Every detail has been thoughtfully updated, from the landscaped front yard & upgraded 200-amp electric panel to the remodeled kitchen & bathroom. As you step inside, you're greeted by a bright, airy living room w/ classic fireplace, new recessed lighting & large window. Fresh paint, premium SPC flooring & updated hardware throughout give this home a modern feel. Adjacent to the living room is a dedicated dining area w/ direct access to the spacious backyard. The remodeled kitchen offers fresh quartz countertops, brand-new solid wood cabinetry & sleek stainless steel appliances, including a refrigerator, gas range, range hood & dishwasher. Conveniently, the kitchen flows into the attached one-car garage, complete w/ side-by-side laundry. The home offers 3 comfortable bedrooms, including a main-level room. The 2 upper-level bedrooms feature generous closets & updated lighting. The fully remodeled bathroom features a modern shower-over-tub combo, new vanity, chic tilework & accent hardware. Located minutes from Downtown SF & within close proximity to Safeway, Costco, Target & local parks, this home offers a perfect balance of tranquility & urban convenience.
Location
State CA
County San Mateo
Area Sunshine Gardens
Zoning R10006
Rooms
Family Room No Family Room
Dining Room Dining Area in Living Room
Kitchen Cooktop - Gas, Countertop - Quartz, Dishwasher, Garbage Disposal, Hood Over Range, Hookups - Gas, Oven - Gas, Refrigerator
Interior
Heating Central Forced Air
Cooling None
Flooring Vinyl / Linoleum
Fireplaces Type Living Room, Wood Burning
Laundry Dryer, In Garage, Washer
Exterior
Parking Features Attached Garage
Garage Spaces 2.0
Fence Fenced Back, Wood
Utilities Available Public Utilities
View Garden / Greenbelt, Neighborhood
Roof Type Bitumen
Building
Foundation Crawl Space
Sewer Sewer - Public
Water Public
Others
Tax ID 011-202-330
Special Listing Condition Not Applicable
Read Less
Want to know what your home might be worth? Contact us for a FREE valuation!

Our team is ready to help you sell your home for the highest possible price ASAP

© 2024 MLSListings Inc. All rights reserved.
Bought with Yiyang Cheng • FlyHomes, Inc






