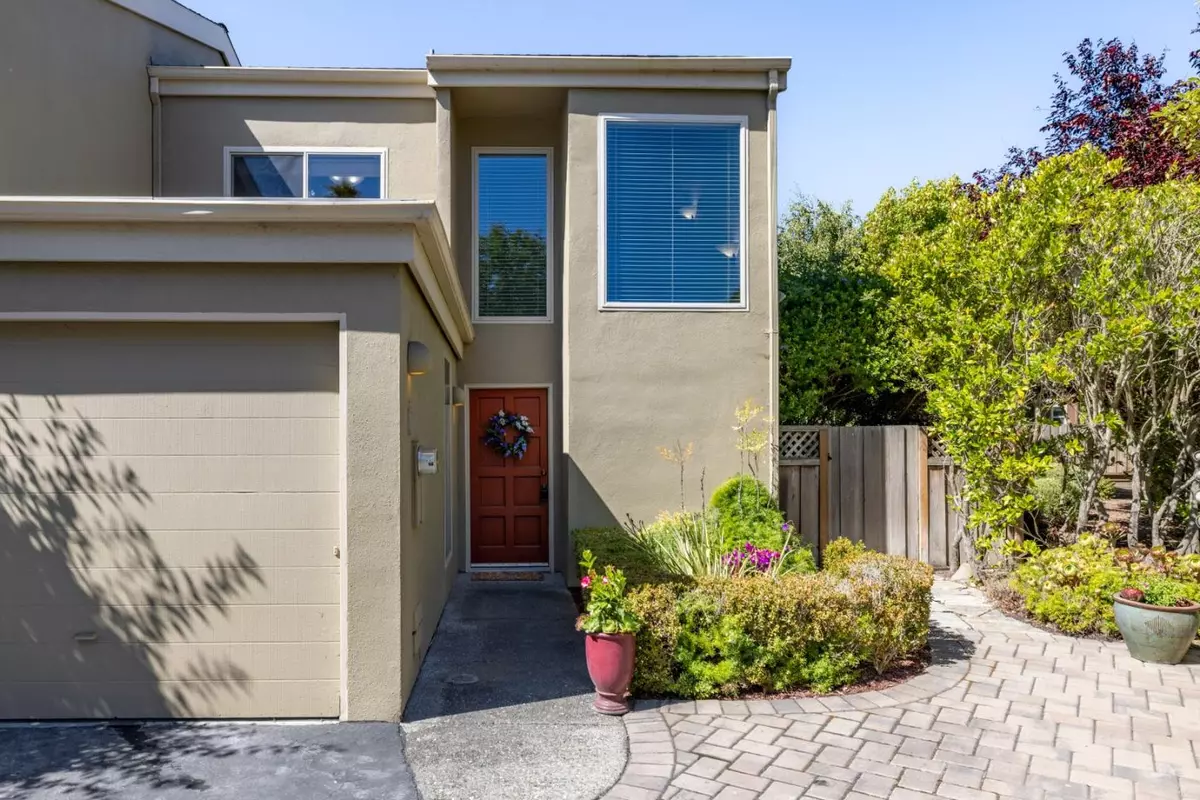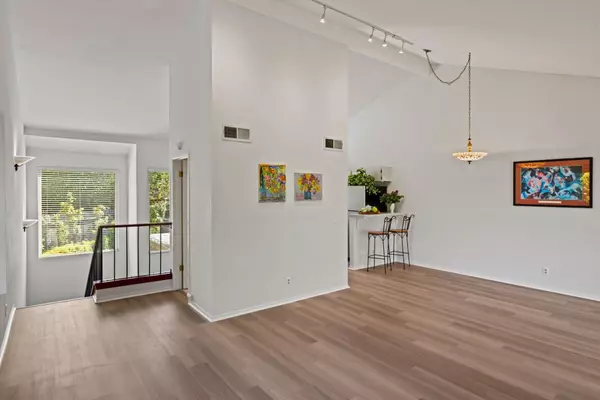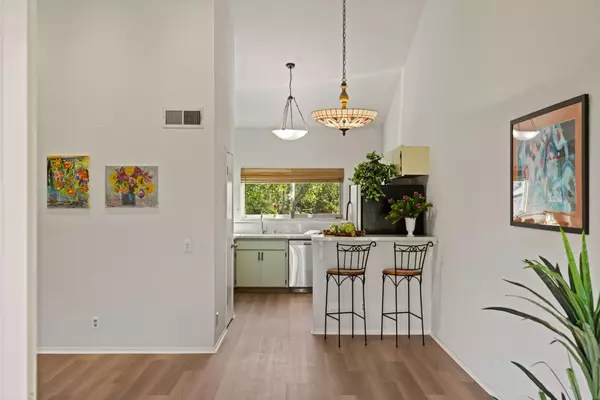$695,000
$710,000
2.1%For more information regarding the value of a property, please contact us for a free consultation.
1043 Highland ST E Seaside, CA 93955
2 Beds
1.5 Baths
1,173 SqFt
Key Details
Sold Price $695,000
Property Type Condo
Sub Type Condominium
Listing Status Sold
Purchase Type For Sale
Square Footage 1,173 sqft
Price per Sqft $592
MLS Listing ID ML81977270
Sold Date 11/18/24
Bedrooms 2
Full Baths 1
Half Baths 1
HOA Fees $455/mo
HOA Y/N 1
Year Built 1978
Property Description
Discover a unique opportunity to own a two-bedroom, one and a half bathroom end unit in the serene and exclusive 25-unit Del Rey Chateaux community. This charming home features a reversed floor plan, that enhances your living experience by offering views of the adjacent greenbelt. Vaulted ceilings fill the living spaces with natural light, and a cozy fireplace adds warmth to the living room. The primary bedroom offers the luxury of a generous walk-in closet, a new vanity, and sliding doors that open to your private backyard perfect for quiet moments or entertaining. The updated kitchen features new quartz countertops, a new sink, range hood, freshly painted cabinets, a convenient breakfast bar, and LVP flooring that flows seamlessly into the living area. Situated in a sunny and convenient location, this home borders the lovely town of Del Rey Oaks. Local shops and restaurants are just minutes away, and easy access to Hwy 68 and Hwy 1 simplifies your daily commute. The nearby Frog Pond Wetland Preserve offers a tranquil escape into nature. Seaside's prime location offers residents and visitors a chance to enjoy all that the Monterey Peninsula has to offer, from beaches to wine tasting to golf. Explore the stunning beauty and abundant sea life of the Monterey Bay.
Location
State CA
County Monterey
Area Upper Kimball
Building/Complex Name Del Rey Chateaux
Zoning RS-8
Rooms
Family Room No Family Room
Dining Room Breakfast Bar, Dining Area in Living Room
Kitchen 220 Volt Outlet, Countertop - Quartz, Garbage Disposal, Hood Over Range, Oven Range - Electric, Pantry, Refrigerator
Interior
Heating Central Forced Air
Cooling None
Fireplaces Type Living Room, Wood Burning
Laundry Dryer, Electricity Hookup (110V), Electricity Hookup (220V), In Garage, Washer
Exterior
Parking Features Assigned Spaces, Attached Garage
Garage Spaces 1.0
Utilities Available Public Utilities
Roof Type Composition
Building
Story 2
Unit Features End Unit
Foundation Concrete Slab
Sewer Sewer - Public
Water Public
Level or Stories 2
Others
HOA Fee Include Exterior Painting,Garbage,Maintenance - Exterior,Maintenance - Road,Roof,Water
Restrictions Pets - Allowed
Tax ID 012-423-012-000
Horse Property No
Special Listing Condition Not Applicable
Read Less
Want to know what your home might be worth? Contact us for a FREE valuation!

Our team is ready to help you sell your home for the highest possible price ASAP

© 2025 MLSListings Inc. All rights reserved.
Bought with Canning Properties • Sotheby's International Realty





