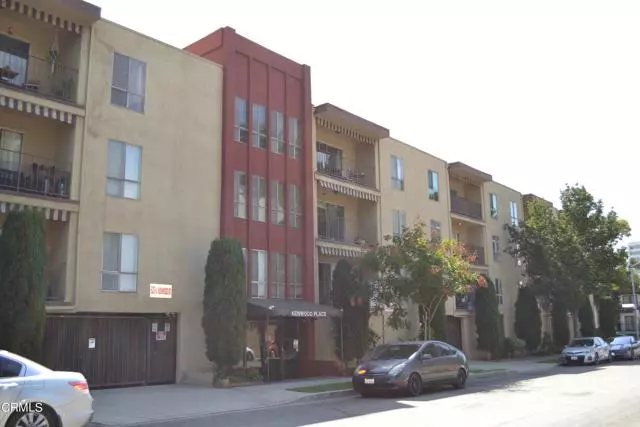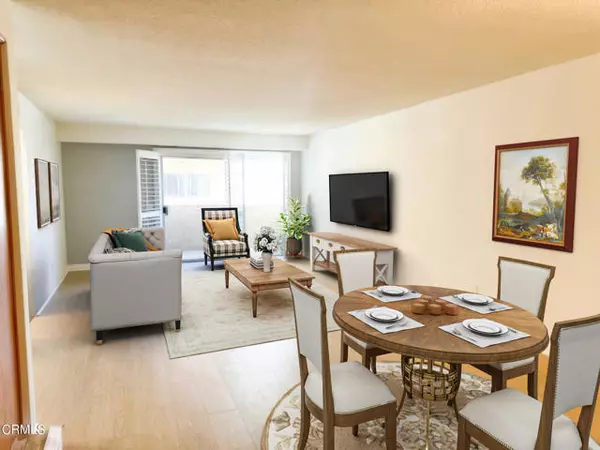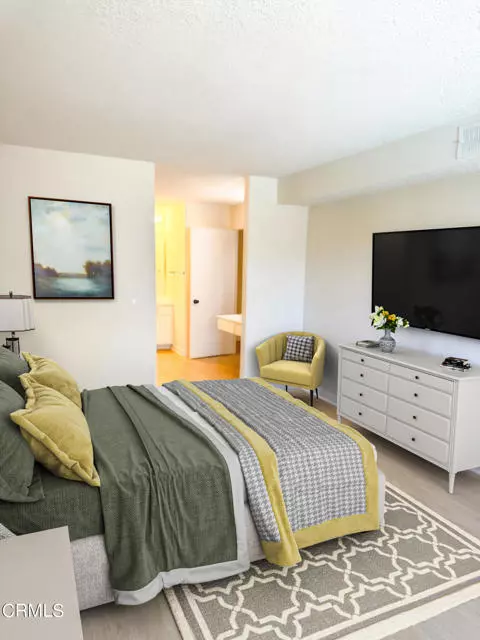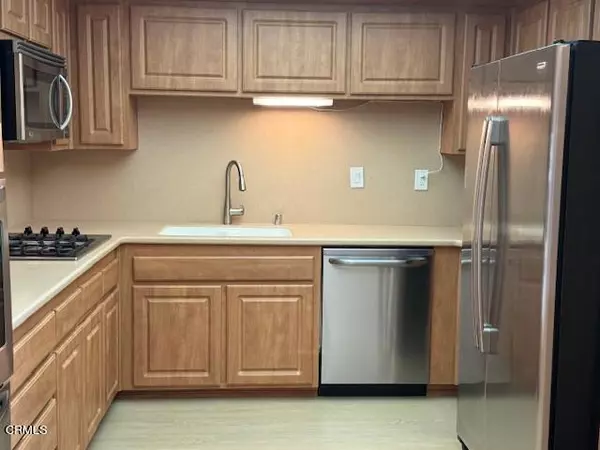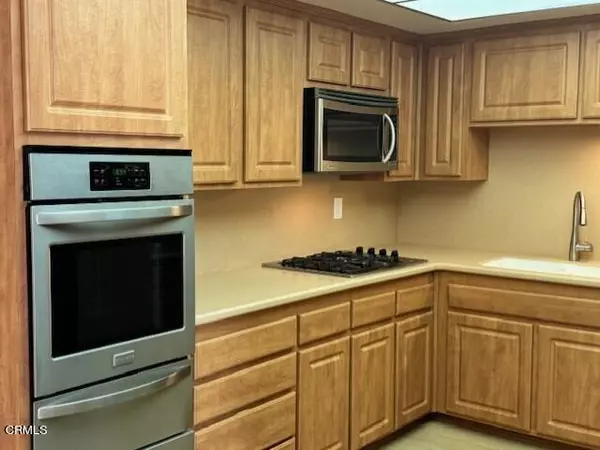$565,000
$574,900
1.7%For more information regarding the value of a property, please contact us for a free consultation.
620 N Kenwood ST 203 Glendale, CA 91206
2 Beds
2 Baths
1,141 SqFt
Key Details
Sold Price $565,000
Property Type Condo
Sub Type Condominium
Listing Status Sold
Purchase Type For Sale
Square Footage 1,141 sqft
Price per Sqft $495
MLS Listing ID CRP1-19374
Sold Date 11/08/24
Style Traditional
Bedrooms 2
Full Baths 2
HOA Fees $460/mo
Originating Board California Regional MLS
Year Built 1974
Property Description
PRICED TO SELL AND MOVE-IN READYBrand new vinyl plank flooring throughout this spacious 2 bedroom, 2bath condo. Both bedroomsare master suites with attached bathrooms. One bedroom has a walk-in closet and built in vanity.The other bedroom has two closets. Bedrooms are separated by a large inviting living and diningroom area with wetbar. Bright kitchen includes all stainless steel appliances. Plantation shuttersthroughout this secure 2nd floor unit with balcony that has a pool view. Central A/C, communitypool, spa, patio area, laundry facilities and much more. This unit also comes with 2 assigned parking spaces within a secure gated garage. HOA covers water and trash. Amazing opportunity to live down the street from the Americana, restaurants, shops and more.Very easy access to freeways!!
Location
State CA
County Los Angeles
Area 628 - Glendale-South Of 134 Fwy
Rooms
Dining Room Formal Dining Room
Kitchen Dishwasher, Microwave, Pantry, Refrigerator, Oven - Gas
Interior
Heating Forced Air, Gas
Cooling Central AC
Flooring Laminate
Fireplaces Type None
Laundry Community Facility
Exterior
Parking Features Assigned Spaces
Fence None
Pool Pool - In Ground, 2, Community Facility
Utilities Available Other
View None
Building
Story One Story
Water District - Public
Architectural Style Traditional
Others
Tax ID 5643016091
Special Listing Condition Not Applicable
Read Less
Want to know what your home might be worth? Contact us for a FREE valuation!

Our team is ready to help you sell your home for the highest possible price ASAP

© 2025 MLSListings Inc. All rights reserved.
Bought with Jasmen Ghookassian

