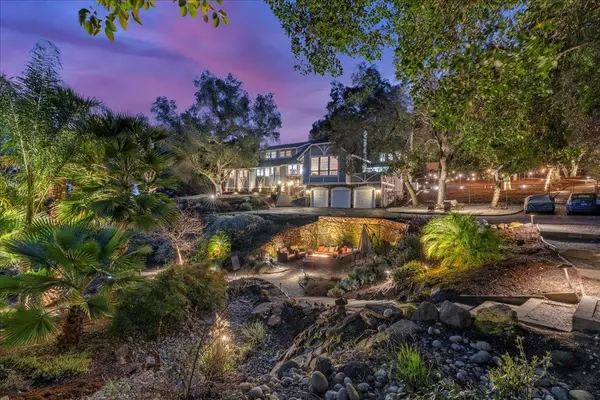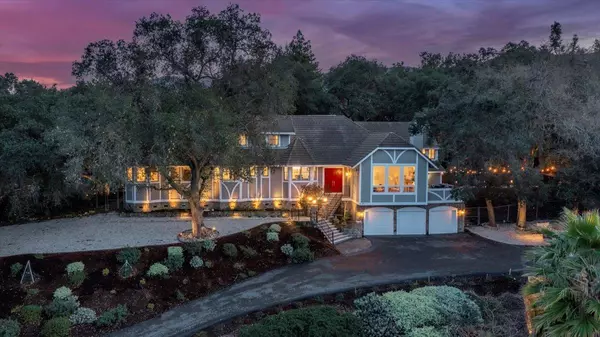$4,000,000
$4,198,888
4.7%For more information regarding the value of a property, please contact us for a free consultation.
490 Santa Rosa DR Los Gatos, CA 95032
5 Beds
4.5 Baths
5,265 SqFt
Key Details
Sold Price $4,000,000
Property Type Single Family Home
Sub Type Single Family Home
Listing Status Sold
Purchase Type For Sale
Square Footage 5,265 sqft
Price per Sqft $759
MLS Listing ID ML81980000
Sold Date 11/30/24
Bedrooms 5
Full Baths 4
Half Baths 1
HOA Fees $23/ann
Originating Board MLSListings, Inc.
Year Built 1984
Lot Size 0.980 Acres
Property Description
LUXURY LIVING IN LOS GATOS *COMING SOON* Surely to be the topic of conversation at your next party in this exquisite custom home. Don't Miss This Stunning Estate Property: Immerse yourself in the epitome of luxury and contemporary elegance with this remodeled elegant home nestled on nearly one acre in the highly desirable enclave of Santa Rosa in Los Gatos. Boasting beautiful shimmering city lights and glorious mountain views set against a backdrop of majestic oak-studded grounds. The home's interior is a testament to sophisticated living, offering gracious spaces that include a grand living room with a soaring 12-foot ceiling and a custom-designed gourmet kitchen equipped with top-of-the-line appliances. Multiple charming, entertaining areas showcasing flagstone and paver patios, a bocce ball court, and an exhilarating 100 ft.+ zipline, creating an outdoor oasis perfect for hosting guests or enjoying tranquil moments alone. This is where you want to be. Situated in a quiet, peaceful neighborhood of Santa Rosa, adjacent to two open-space preserves, this home offers easy access to miles of hiking trails. It is just minutes away from the shopping and dining experiences of Town. Welcome Home to Santa Rosa in Los Gatos.Don't Miss It!!!
Location
State CA
County Santa Clara
Area Los Gatos/Monte Sereno
Zoning HR
Rooms
Family Room Separate Family Room
Dining Room Breakfast Bar, Breakfast Nook, Eat in Kitchen, Formal Dining Room
Kitchen Countertop - Granite, Dishwasher, Exhaust Fan, Garbage Disposal, Hood Over Range, Island, Microwave, Oven Range - Built-In, Pantry, Refrigerator, Trash Compactor, Warming Drawer, Wine Refrigerator
Interior
Heating Central Forced Air - Gas, Fireplace , Gas, Heating - 2+ Zones, Solar
Cooling Central AC, Multi-Zone
Flooring Carpet, Hardwood, Marble, Stone
Fireplaces Type Family Room, Living Room, Outside, Primary Bedroom, Wood Burning, Other
Laundry In Utility Room, Inside, Tub / Sink, Washer / Dryer
Exterior
Parking Features Attached Garage, Enclosed, Gate / Door Opener, Off-Street Parking, Parking Area, Room for Oversized Vehicle
Garage Spaces 3.0
Fence Fenced
Utilities Available Public Utilities, Solar Panels - Owned
View City Lights, Mountains, Valley
Roof Type Tile
Building
Lot Description Grade - Sloped Up , Views
Foundation Concrete Perimeter
Sewer Sewer - Public
Water Public
Others
Tax ID 527-56-007
Special Listing Condition Not Applicable
Read Less
Want to know what your home might be worth? Contact us for a FREE valuation!

Our team is ready to help you sell your home for the highest possible price ASAP

© 2025 MLSListings Inc. All rights reserved.
Bought with Ghazal Torun • CBR





