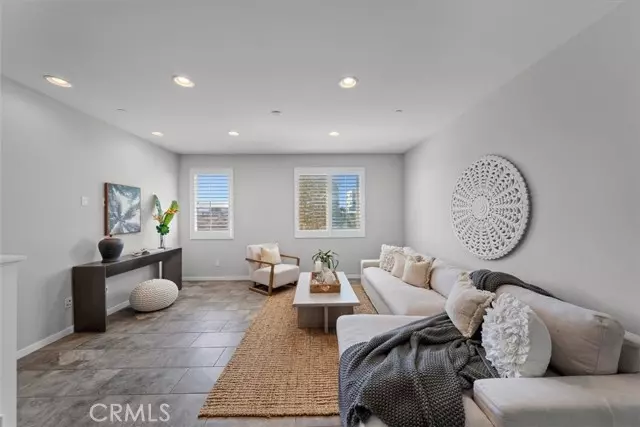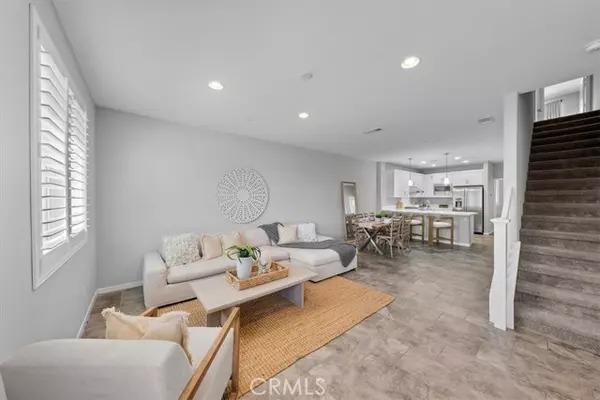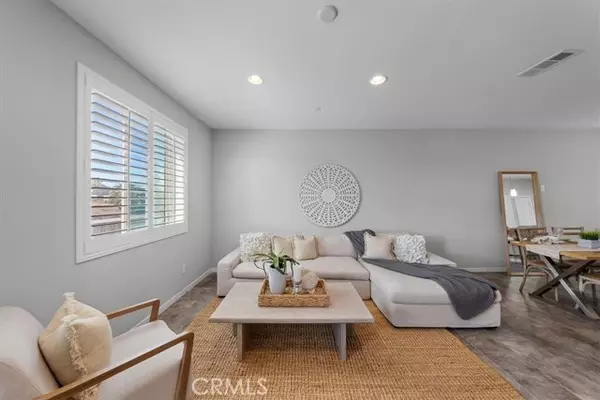$860,000
$860,000
For more information regarding the value of a property, please contact us for a free consultation.
1514 Artesia Square I Gardena, CA 90248
3 Beds
2.5 Baths
1,708 SqFt
Key Details
Sold Price $860,000
Property Type Townhouse
Sub Type Townhouse
Listing Status Sold
Purchase Type For Sale
Square Footage 1,708 sqft
Price per Sqft $503
MLS Listing ID CRPV24190628
Sold Date 12/12/24
Style Contemporary
Bedrooms 3
Full Baths 2
Half Baths 1
HOA Fees $405/mo
Originating Board California Regional MLS
Year Built 2016
Lot Size 0.376 Acres
Property Description
Modern Townhome in a Peaceful Gated Community of South Gardena! Discover this stunning Contemporary Townhome featuring 3 Bedrooms, 2.5 Bathrooms, Living Room and Family Room, with 1,708 Sq.Ft of Living Space. Equipped with upgrades including A/C and a Nest Smart thermostat, along with a Tankless Water Heater and SOLAR System. This home offers modern comforts and aesthetic features with High-Ceilings and a Bright Open Floorplan. The ground floor welcomes you with the main entry and a spacious living room, complete with a glass slider that opens to a Private Enclosed Patio. The Open floorpan on the second level boasts a roomy Family Room with Dual pane windows with Shutters that flows into the Kitchen and Dining area, showcasing Quartz Countertops, Breakfast Bar, Pantry Storage, and Stainless Steel Appliances. A private Guest Bedroom or Office with access to a Half Bathroom is also located on this level. This versatile layout includes TWO Primary Bedrooms on the third floor, both featuring high ceilings, walk-in closets, and attached private bathrooms. The larger Primary Bedroom offers access to a Private Balcony and a grand Bathroom equipped with Double sinks/vanities, a standalone shower, and a separate bathtub. The Junior Primary Bedroom also with it's own walk-in closet and att
Location
State CA
County Los Angeles
Area 120 - South Gardena
Rooms
Dining Room Breakfast Bar, Dining Area in Living Room, Other
Kitchen Dishwasher, Garbage Disposal, Microwave, Oven Range - Gas, Refrigerator
Interior
Heating Central Forced Air
Cooling Central AC
Fireplaces Type None
Laundry Other, Washer, Upper Floor, Dryer
Exterior
Parking Features Garage
Garage Spaces 2.0
Fence 2, Wood
Pool 31, None
View Local/Neighborhood
Building
Story Three or More Stories
Foundation Concrete Slab
Water District - Public
Architectural Style Contemporary
Others
Tax ID 6106014054
Special Listing Condition Not Applicable
Read Less
Want to know what your home might be worth? Contact us for a FREE valuation!

Our team is ready to help you sell your home for the highest possible price ASAP

© 2024 MLSListings Inc. All rights reserved.
Bought with Melissa Okabe





