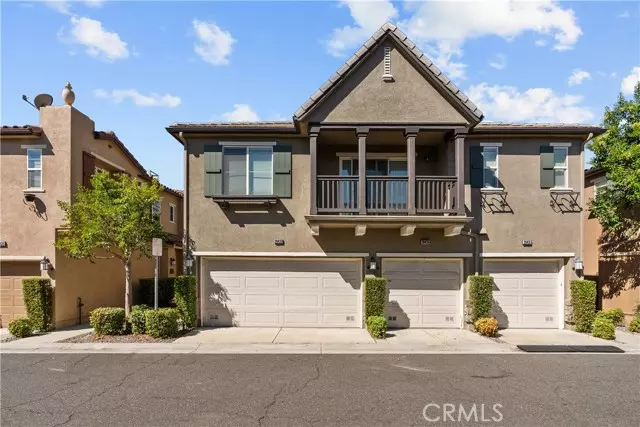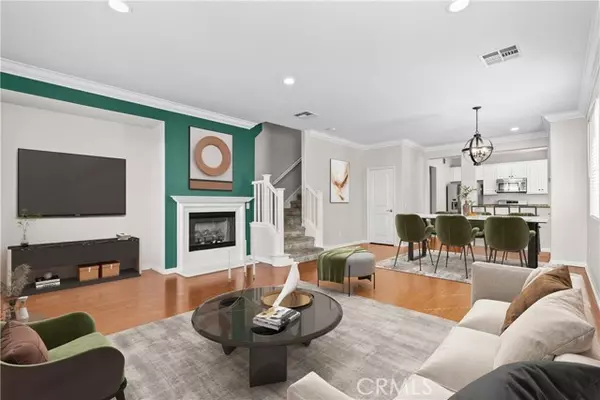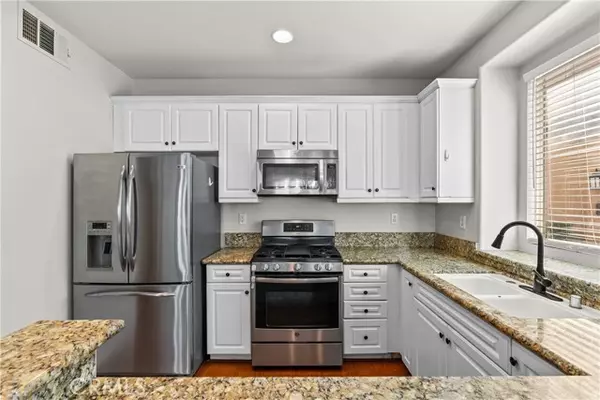Bought with Charlie Gillies • eHomes
$577,000
$600,000
3.8%For more information regarding the value of a property, please contact us for a free consultation.
28433 Casselman Lane Saugus (santa Clarita), CA 91350
3 Beds
3 Baths
1,520 SqFt
Key Details
Sold Price $577,000
Property Type Townhouse
Sub Type Townhouse
Listing Status Sold
Purchase Type For Sale
Square Footage 1,520 sqft
Price per Sqft $379
MLS Listing ID CROC24197407
Sold Date 12/26/24
Bedrooms 3
Full Baths 3
HOA Fees $259/mo
HOA Y/N Yes
Originating Board Datashare California Regional
Year Built 2005
Lot Size 1.526 Acres
Property Description
Welcome to this beautiful three bedroom townhome located in the highly desirable Mariposa community of Santa Clarita. This charming home boasts an open floor plan on the main level, with a kitchen that seamlessly flows into the spacious living and dining areas, offering a welcoming atmosphere for family and guests. Upstairs, you’ll find three bedrooms, providing plenty of space for a growing family. The Mariposa community offers fantastic amenities, including a clubhouse, sparkling pool and spa, BBQ area, and a playground - perfect for enjoying the sunny California lifestyle. With No Mello Roos and low-maintenance living, this townhome offers peace of mind and exceptional value. Conveniently located within walking distance to Skyline Ranch Plaza, where you’ll find a variety of shopping and dining options, this home offers the ideal balance of comfort, convenience, and community. Don’t miss out on this incredible opportunity to own in one of Santa Clarita’s most sought-after neighborhoods!
Location
State CA
County Los Angeles
Interior
Heating Central
Cooling Central Air
Flooring Carpet, Wood
Fireplaces Type Living Room
Fireplace Yes
Appliance Dishwasher, Gas Range
Laundry Laundry Room, Inside
Exterior
Garage Spaces 2.0
Amenities Available Playground, Pool, Spa/Hot Tub, Barbecue, BBQ Area, Picnic Area
View Hills, Mountain(s)
Private Pool false
Building
Lot Description Street Light(s)
Story 2
Water Public
Schools
School District William S. Hart Union High
Read Less
Want to know what your home might be worth? Contact us for a FREE valuation!

Our team is ready to help you sell your home for the highest possible price ASAP

© 2024 BEAR, CCAR, bridgeMLS. This information is deemed reliable but not verified or guaranteed. This information is being provided by the Bay East MLS or Contra Costa MLS or bridgeMLS. The listings presented here may or may not be listed by the Broker/Agent operating this website.





