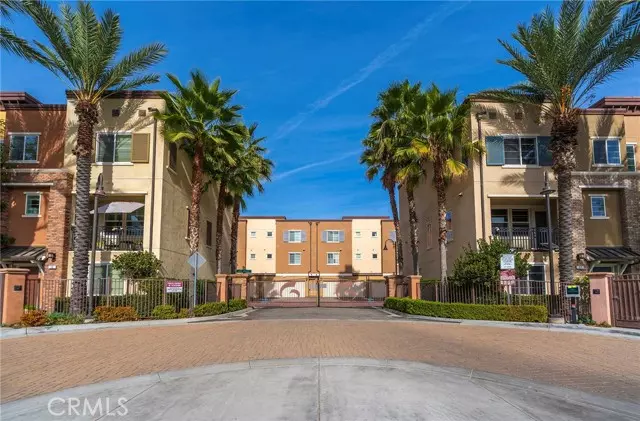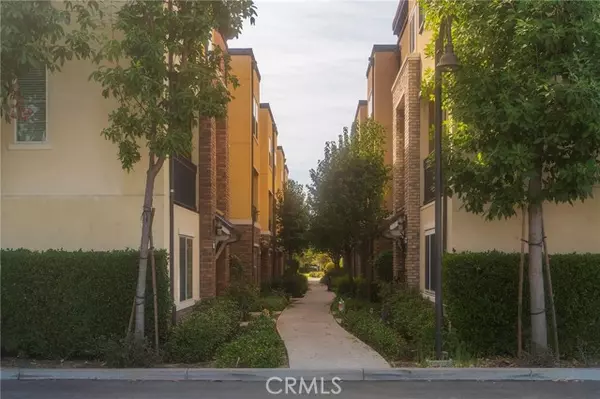$730,000
$695,000
5.0%For more information regarding the value of a property, please contact us for a free consultation.
1 Jenkins DR South El Monte, CA 91733
4 Beds
3.5 Baths
1,847 SqFt
Key Details
Sold Price $730,000
Property Type Single Family Home
Sub Type Single Family Home
Listing Status Sold
Purchase Type For Sale
Square Footage 1,847 sqft
Price per Sqft $395
MLS Listing ID CRDW24238768
Sold Date 12/30/24
Style Contemporary
Bedrooms 4
Full Baths 3
Half Baths 1
HOA Fees $225/mo
Originating Board California Regional MLS
Year Built 2015
Lot Size 852 Sqft
Property Description
1 Jenkins Drive is move-in ready! The ground floor serves as a welcome area for guests. You'll find a coat closet to your left--immediately after entering-- and a guest bedroom (with in-room 3/4 bathroom) around the corner to your right. The first floor also gives you direct access to a spacious 2-car garage, which possesses a 240V electrical outlet required for electric car charging. The second level boasts a beautiful open floor concept which offers a perfect combination of space and natural lighting throughout the dining room, living room and kitchen. The kitchen has stainless steel appliances which include a large refrigerator and brand new stove. The water is filtered throughout the home and receives yearly maintenance. The far side also features a balcony and half bathroom, which makes hosting fun and convenient. The top floor has three bedrooms with one 3/4 bathroom in between all three. The master bedroom has a walk-in closet and full bathroom with both shower and bathtub. The utility room is equipped with washer & dryer and conveniently located on the top floor. The solar panels are paid off and provide all the electricity you'll need. The HOA is only $236 and includes the water & landscaping. The property is located at the far end of the community, making it the closest
Location
State CA
County Los Angeles
Area 657 - So. El Monte
Zoning SEC*
Rooms
Dining Room Formal Dining Room
Kitchen Oven Range - Gas, Oven - Gas
Interior
Heating Central Forced Air
Cooling Central AC
Flooring Laminate
Fireplaces Type None
Laundry In Laundry Room, Washer, Upper Floor, Dryer
Exterior
Parking Features Garage, Guest / Visitor Parking
Garage Spaces 2.0
Fence Other
Pool 31, None
View Panoramic
Roof Type Flat / Low Pitch
Building
Story Three or More Stories
Foundation Concrete Slab
Water District - Public
Architectural Style Contemporary
Others
Tax ID 8119008048
Special Listing Condition Not Applicable
Read Less
Want to know what your home might be worth? Contact us for a FREE valuation!

Our team is ready to help you sell your home for the highest possible price ASAP

© 2025 MLSListings Inc. All rights reserved.
Bought with Julia Kim





