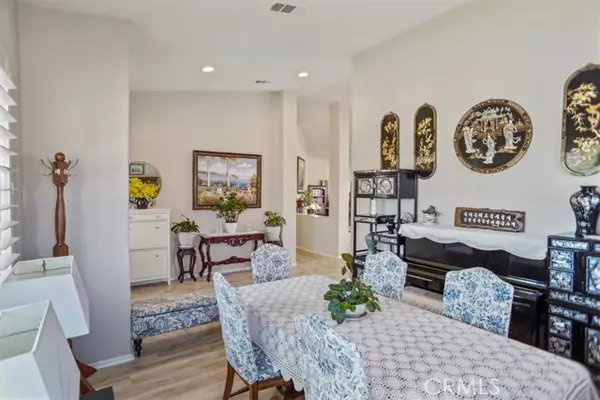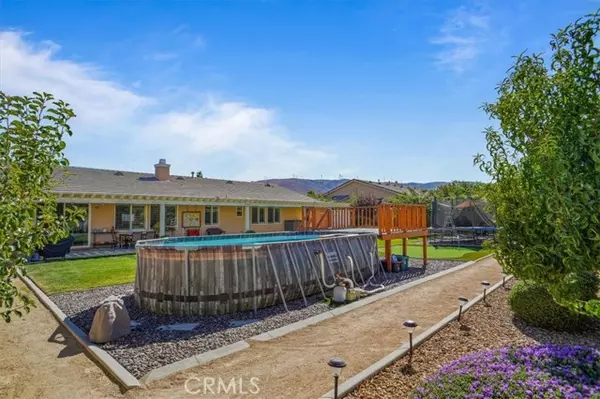$695,000
$699,900
0.7%For more information regarding the value of a property, please contact us for a free consultation.
5125 Rela WAY Lancaster, CA 93536
4 Beds
2 Baths
2,362 SqFt
Key Details
Sold Price $695,000
Property Type Single Family Home
Sub Type Single Family Home
Listing Status Sold
Purchase Type For Sale
Square Footage 2,362 sqft
Price per Sqft $294
MLS Listing ID CRSR24183374
Sold Date 12/31/24
Style Traditional
Bedrooms 4
Full Baths 2
Originating Board California Regional MLS
Year Built 2002
Lot Size 0.328 Acres
Property Description
Shangri-la describes this home in beautiful West Lancaster. Pride of ownership has been present with this 4-bedroom 2 bath home. Putting green, all new irrigation system, gardens, fruit trees along with permitted patio and concrete work along with concrete planters makes gardening easy and beautiful. The above ground pool with custom decking has everyone enjoying the hot summer months. Then the patio with all the concrete work has everyone relaxing in the evening and enjoying the fruits of their labors. Then inside the home you have a fully remodeled kitchen along with all new appliances and state of the art workmanship that helps all chefs enjoy both inside as well as the outside artistry. Beautiful shutters throughout and clean lines makes everyone feel right at home. The 4-car garage with the speckle epoxy flooring helps any car enthusiast feel like he's right at home. Move in ready for making memories for the whole family.
Location
State CA
County Los Angeles
Area Lac - Lancaster
Zoning LCA110000*
Rooms
Family Room Other
Dining Room Breakfast Bar, Formal Dining Room, In Kitchen
Kitchen Dishwasher, Garbage Disposal, Hood Over Range, Exhaust Fan, Oven Range - Gas, Oven Range - Built-In, Refrigerator
Interior
Heating Gas, Central Forced Air, Fireplace
Cooling Central AC
Flooring Laminate
Fireplaces Type Family Room, Gas Starter
Laundry In Laundry Room, Other
Exterior
Parking Features Attached Garage, Garage, Gate / Door Opener, Other
Garage Spaces 4.0
Fence Other, 2
Pool Pool - Above Ground, 31, Pool - Yes
Utilities Available Other
View Hills, Local/Neighborhood, Other
Roof Type Composition
Building
Lot Description Corners Marked, Grade - Level, Farm Animals (Permitted)
Story One Story
Foundation Concrete Slab
Water Hot Water, District - Public, Water Softener
Architectural Style Traditional
Others
Tax ID 3101046008
Special Listing Condition Not Applicable
Read Less
Want to know what your home might be worth? Contact us for a FREE valuation!

Our team is ready to help you sell your home for the highest possible price ASAP

© 2025 MLSListings Inc. All rights reserved.
Bought with General NONMEMBER





